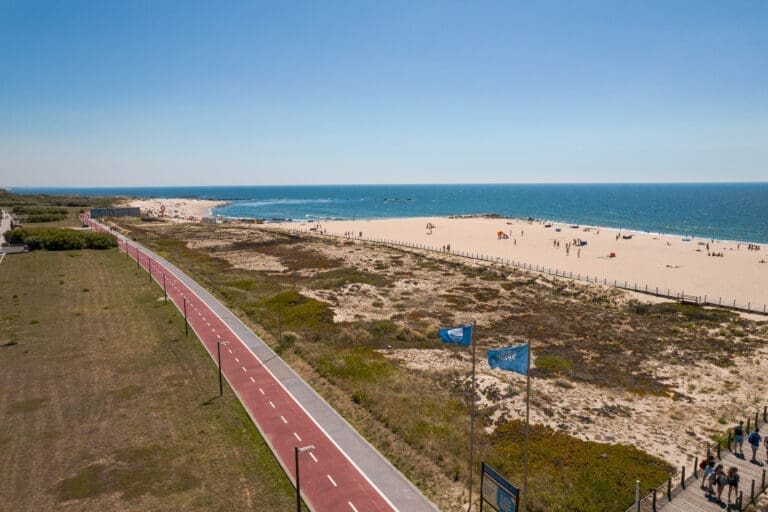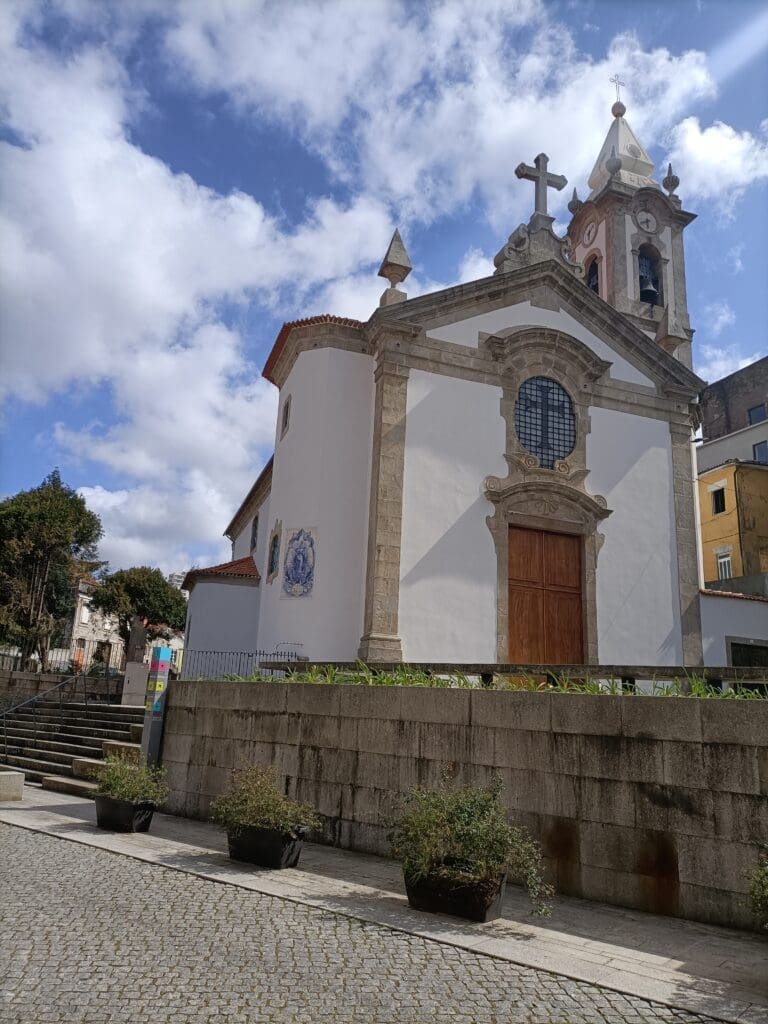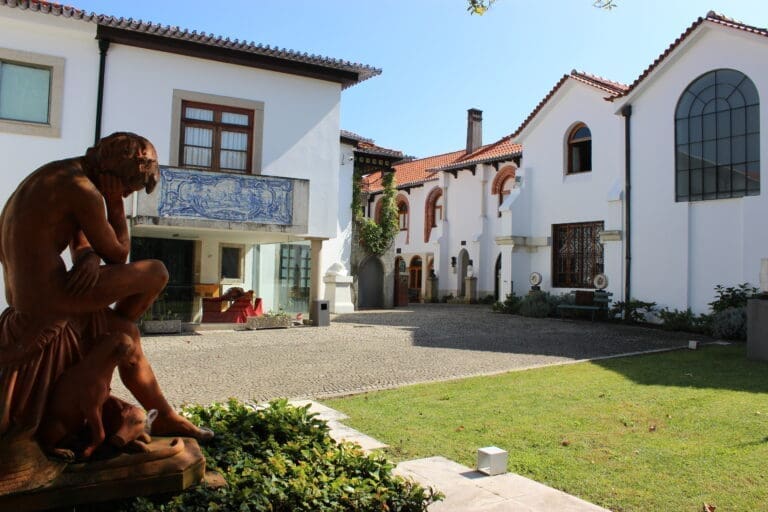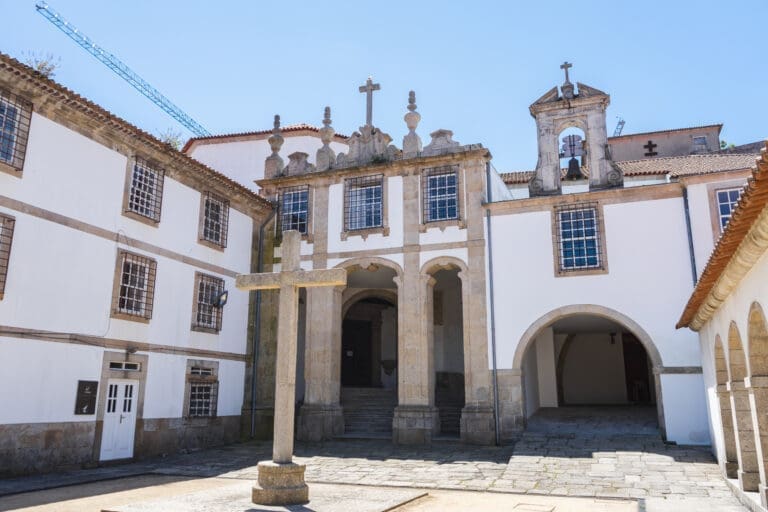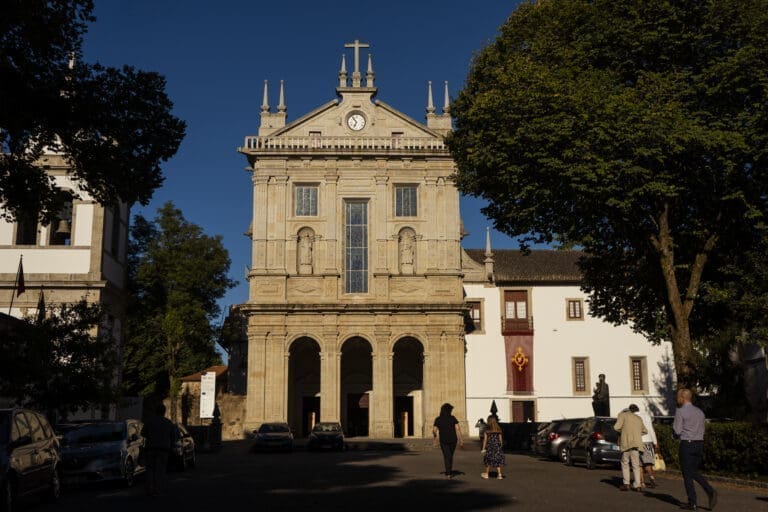According to tradition, the original Monastery of São Salvador de Grijó was founded in 922 in the town of Muraceses by two clerics, Guterre and Ausindo Soares, who adopted the rule and habit of Saint Augustine in 938.
In 1112 it was moved to its current location, but the new church was only consecrated in 1235 by the bishop of Porto, Pedro Salvador. At the beginning of the 16th century, the convent was in ruins and in 1535 King João III authorized the transfer of the monastery to Serra de São Nicolau, in Gaia. However, not all the clerics agreed with the transfer and so in 1566 Pope Pius V separated the two monasteries.
When the monks returned to Grijó, the community realized that the monastery needed to be renovated and in 1572 hired the architect Francisco Velasquez, master builder of the Cathedral of Miranda do Douro, to design the new project. Two years later, on June 28, 1574, the first stone of the dormitory was laid. By 1600, two wings of the cloister had been completed, the refectory and the chapter room. However, the construction of the church dragged on for another thirty years and the chancel wasn’t closed until 1629.
In 1770, the convent was extinguished and its assets passed to the Convent of Mafra.
The convent complex is made up of the church, which has a longitudinal plan with a single nave, and the convent buildings, which have a square cloister. The main façade of the church is divided into three sections, the first of which has a galilee accessed by an arcade. Above this, an entablature divides this space from the second, which has a full-height window in the center, flanked by two niches with images of Saint Peter and Saint Paul, topped by square windows. The pilasters flanking the niches are grooved, with the lower third decorated with floral motifs. The entry is topped by an entablature.

 Vila Nova de Gaia, Northern Portugal
Vila Nova de Gaia, Northern Portugal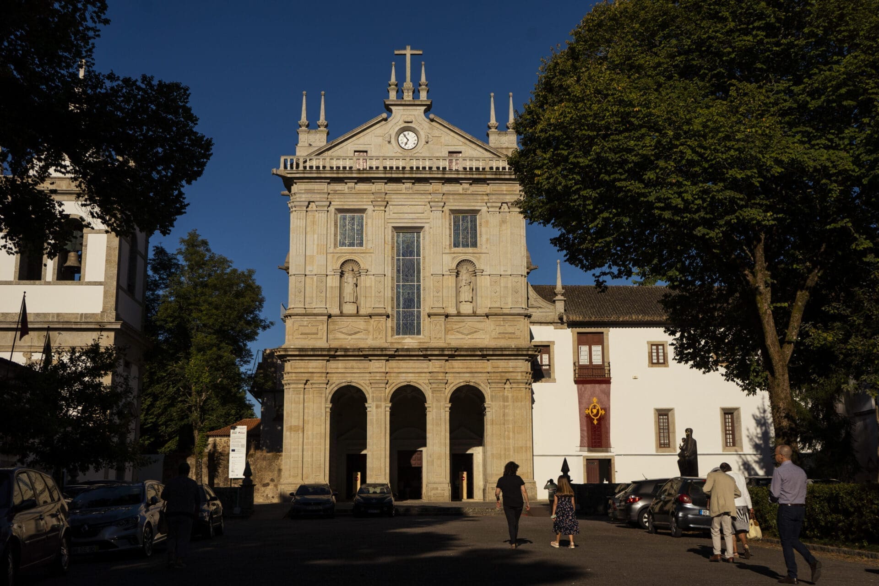
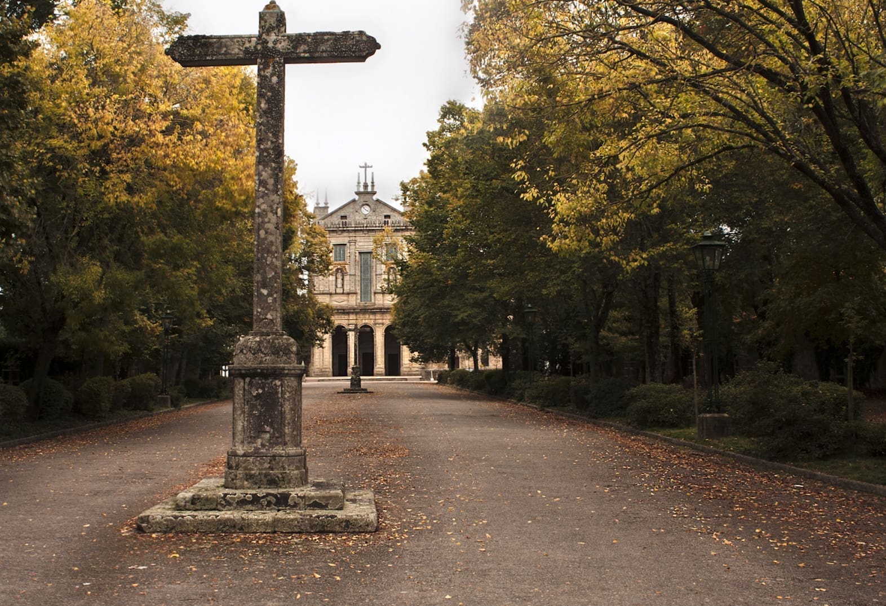
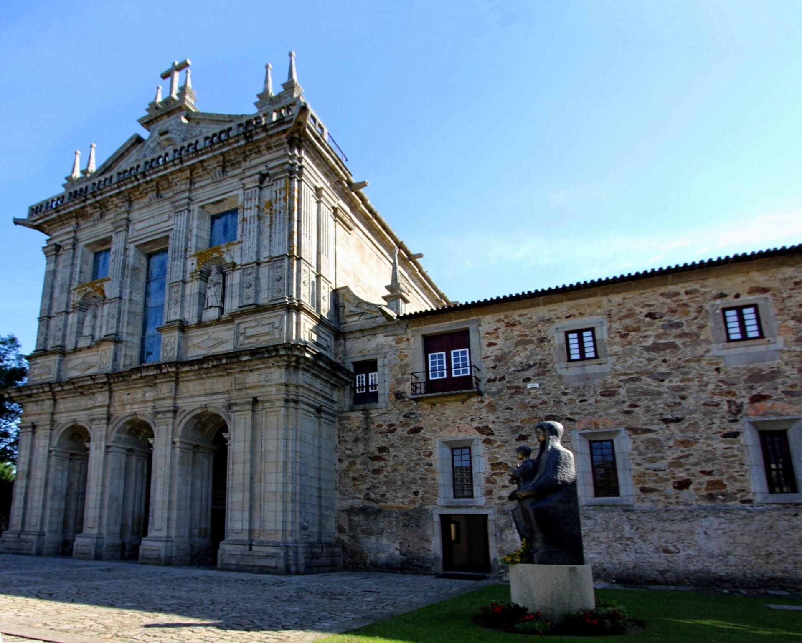
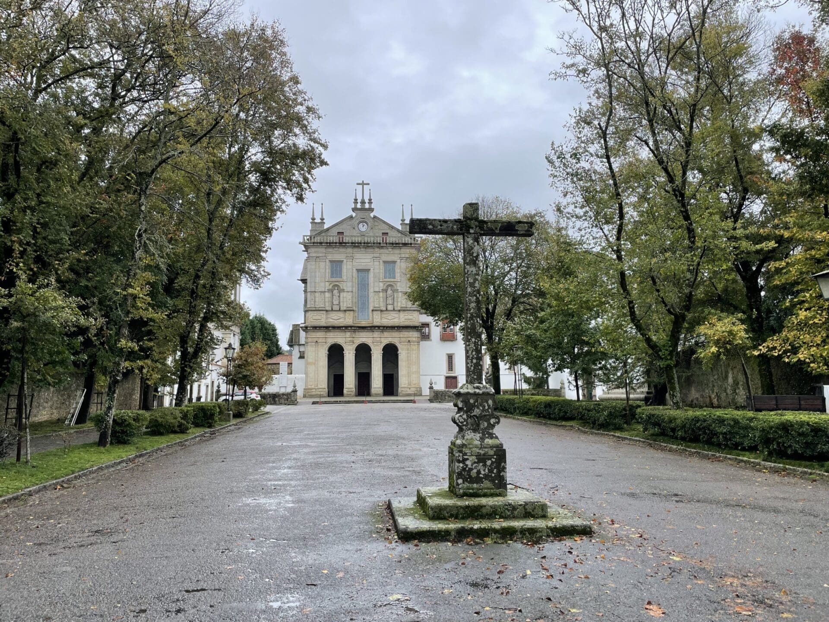
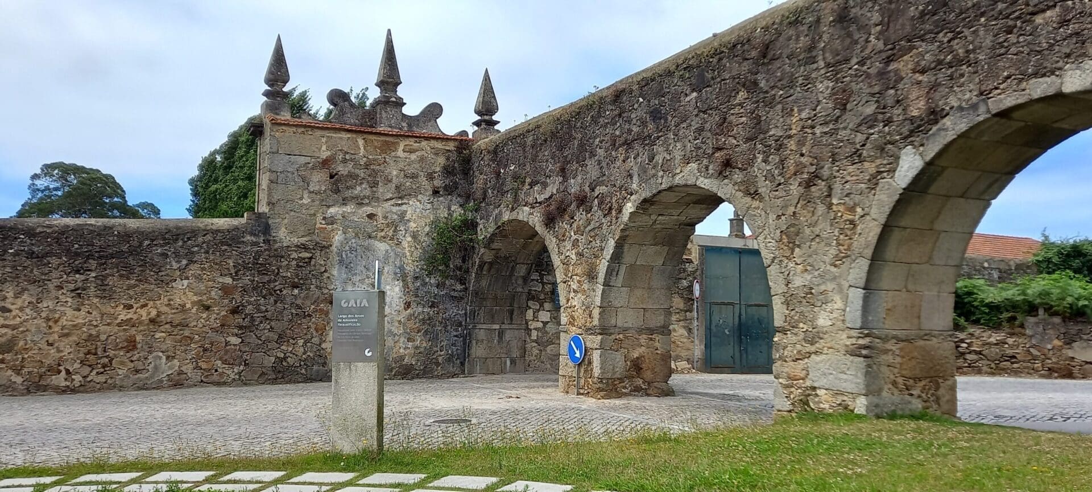
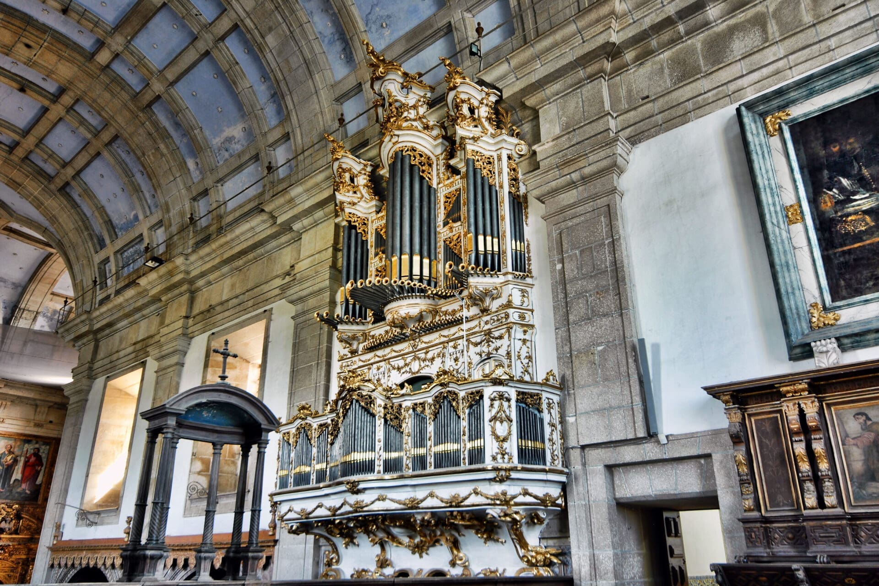
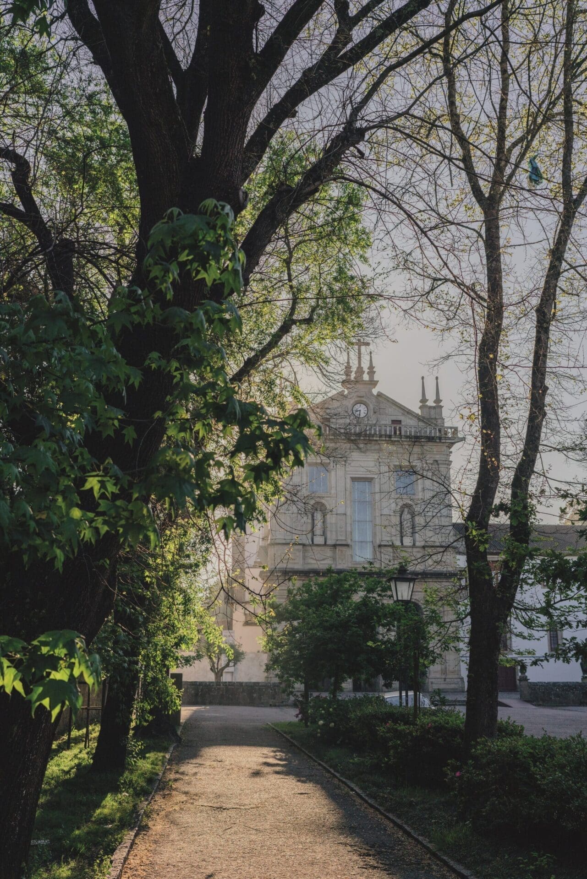





 Mosteiro de Grijó
Mosteiro de Grijó 