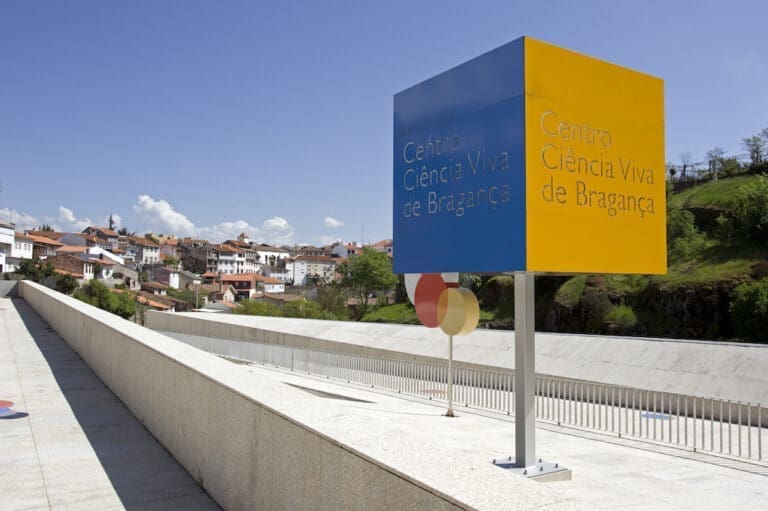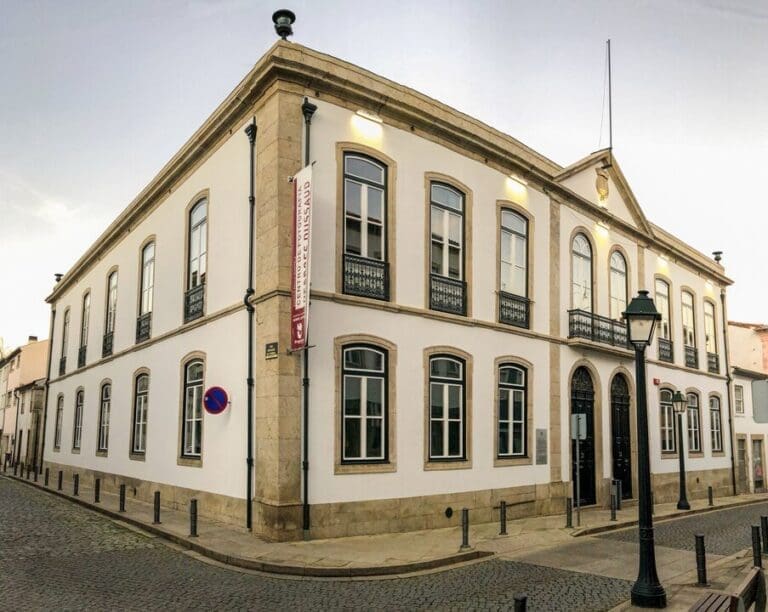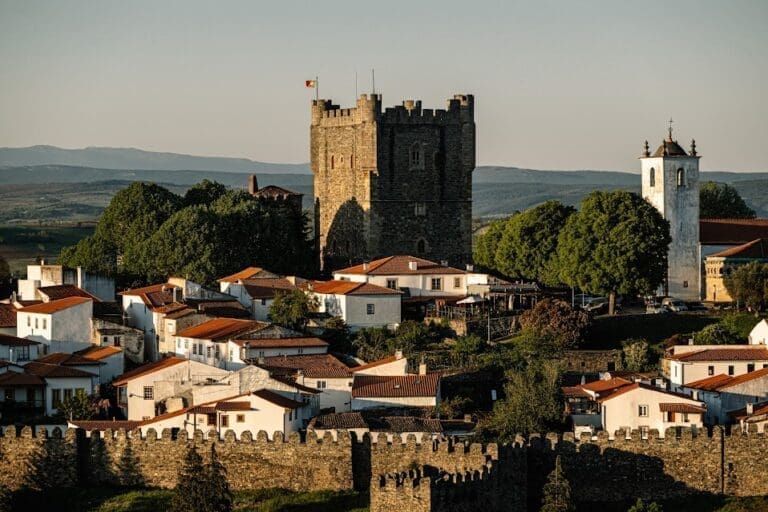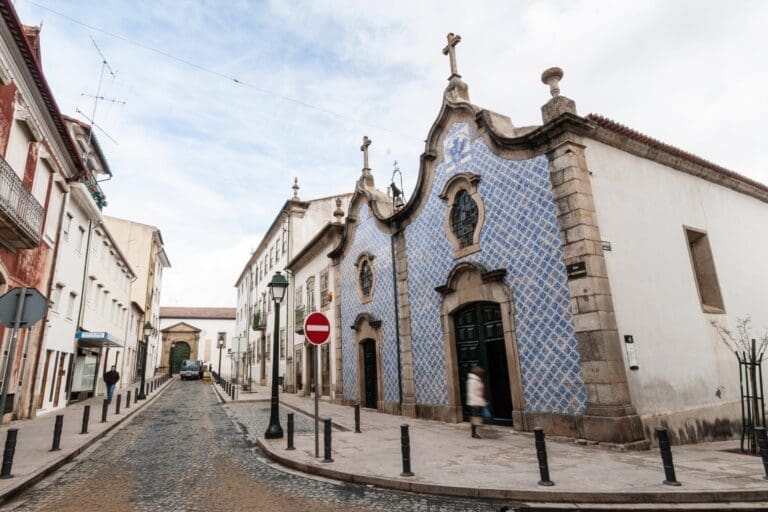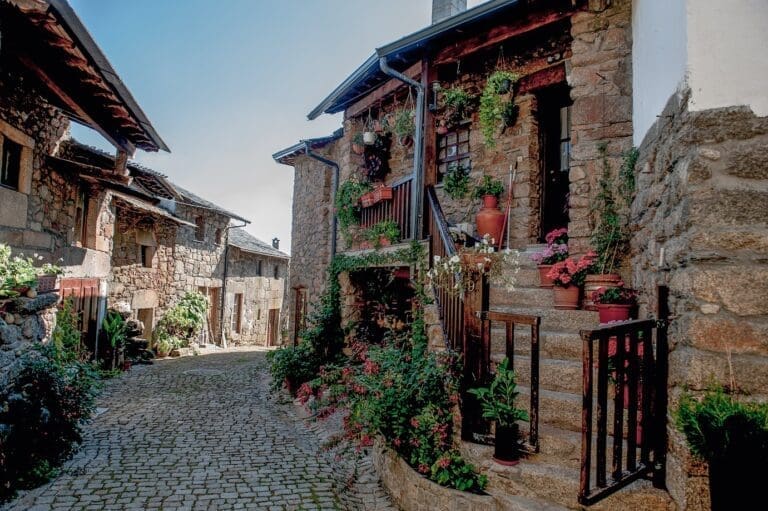Classified as a National Monument in 1910, it is the main ex-libris of the city of Bragança, and the only example of Romanesque civil architecture existing in the entire Iberian Peninsula.
Its construction most probably dates back to the first third of the 400s, and may coincide with that of the castle. Some erudite authors, like the abbot of Baçal, pointed out the end of the XII century and the beginning of the XIII century as the time of its construction. But more recent studies point to the end of the 14th century as the most probable date of its construction, turning it into a later medieval Romanesque.
The building has an irregular pentagonal floor plan, and is formed by two different bodies (spaces): the subway, formed by a large half-buried cistern in a rocky cavity, with a canon vault reinforced by two arches (to store rainwater) and mannantial arches, and the surface, which covers the cistern, and forms the paved floor of the hall, conceived as a large gallery fenestrated by 38 small round arched windows, which give the building its originality.
The whole building is built in granite and is covered by a five-leakage roof, based on cornices, which are hollowed out on its upper face, in order to capture rainwater, which is then conducted to the cistern, through open channels in the walls.
The cornices are supported, both inside and outside the building, on 53 carved panels with geometric, geometric, geometric, zoomorphic and anthropomorphic motifs, plus one, on the inside, which has the coat of arms of Portugal represented.
Two straight lintel portals, open on the north façade of the building, give access to the raised interior of the gallery, with a masonry floor plan torn by three quadrangular-shaped windows that give access to the cistern. Along the five interior walls runs a bank, or seat of stonework, which was built expressly to serve as “Concello”, and there were held meetings of “good men” to discuss the problems of the municipality.
The Domus was restored (to its present aspect), recovering its original characteristics, with works promoted by the General Direction of Buildings and National Monuments and projected by the Architect Baltazar de Castro, being inaugurated on October 23rd, 1932.

 Bragança, Northern Portugal
Bragança, Northern Portugal
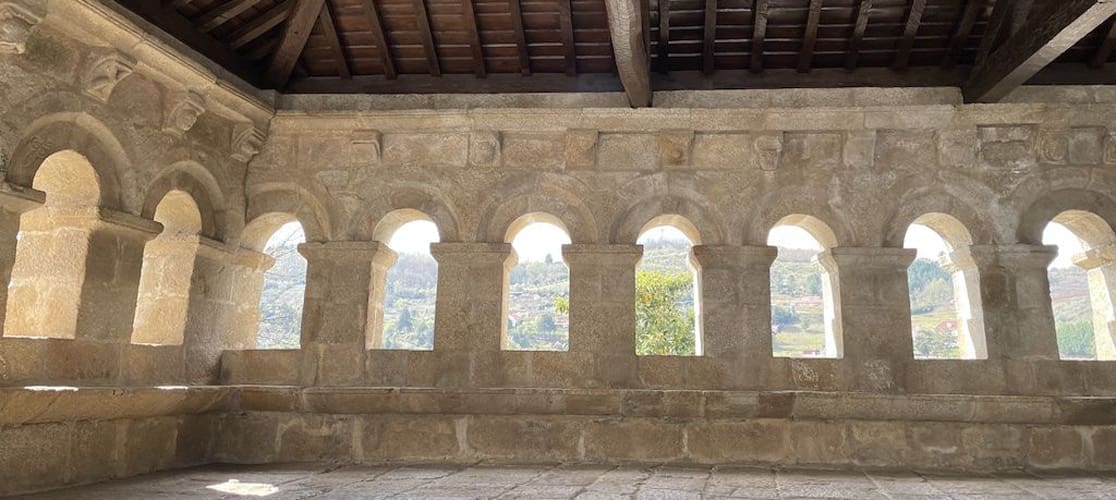





 Página Web
Página Web 