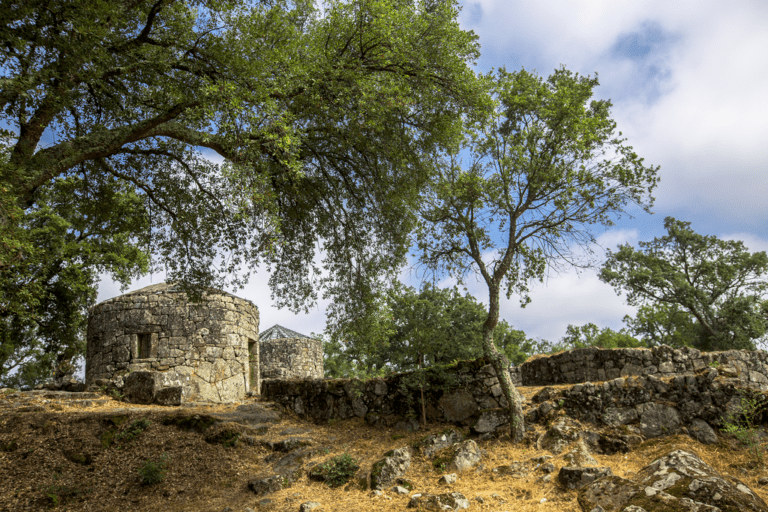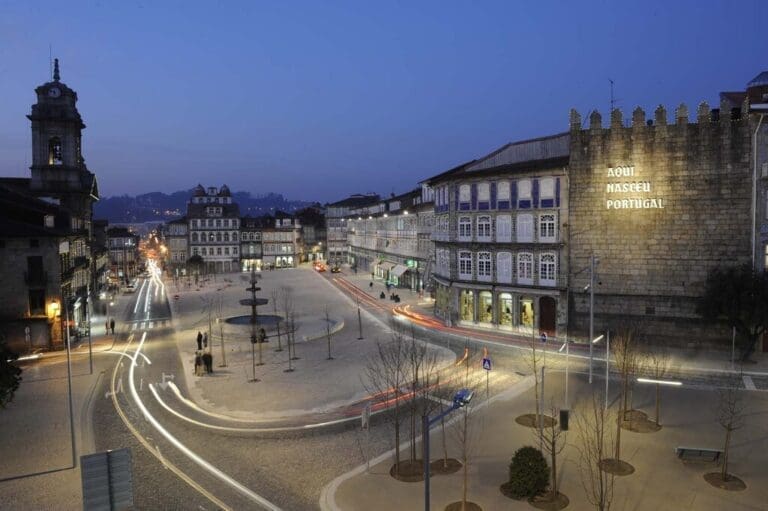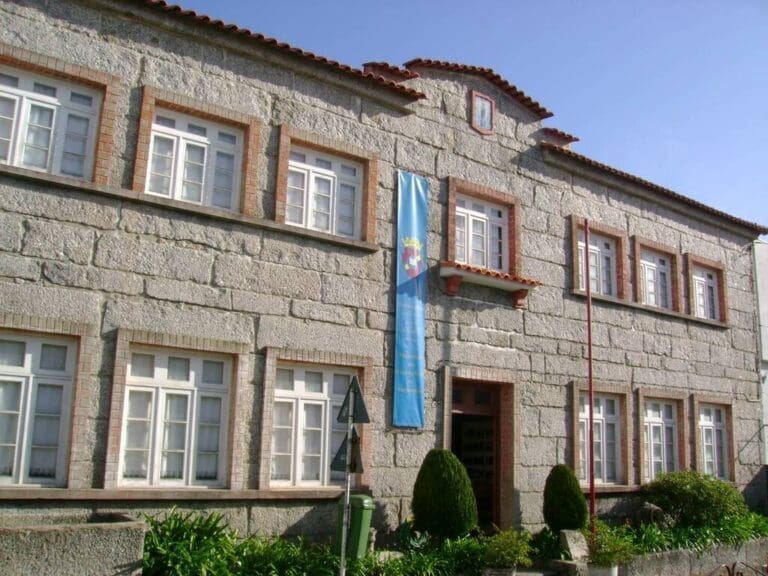Leaving through the old Porta da Vila, we find the Largo do Toural. It is the main square of Guimarães and is considered the heart of the city.
The oldest references to the Plaza date back to the 17th century, when cattle fairs and bullfights were held here, next to the main Porta da Vila, located on the outskirts of the city, which is why it received this name.
In the 18th century, at the request of Queen D. Maria I, the old wall was demolished on the east side, and in its place were built uniform houses with regular architecture, in the Pombaline style, and already at that time, the Largo contemplated the installation of commercial spaces.
In 1791, the City Council assigned the land next to the wall for the construction of buildings, which were subsequently built, according to plans possibly from Lisbon, starting from here the transformation of Toural. During this period, the Public Garden was built, surrounded by an iron fence, which was opened to the public in 1878.
In the 19th century, this was already one of the most important squares in Guimarães, along with its public garden, which became one of the most frequented areas of the city and the meeting point for the people of Guimarães, a social function that prevails to this day.
After the establishment of the Republic in 1910, the Public Garden was moved to another location and the statue of D. Afonso Henriques was placed in the centre of Toural.
A few years later, the statue was moved to the area next to the castle and replaced by the placement of a showy fountain. The recent redevelopment of Largo do Toural, in 2012, the year in which “Guimarães, European Capital of Culture” was celebrated, gave another amplitude to the square.
Here the three-bowl Renaissance fountain (already existing in the 16th century) was replaced and the existing fountain was removed.
On the central floor, built in quartz and basalt stone, the plan of the Historic Centre of Guimarães is represented. Another peculiarity is the marble border guides of the square, with gaps and projections that symbolise the city wall.
All this can be appreciated from the 60-metre-long golden balcony, the work of the Portuguese artist Ana Jotta.
Curiously, the balcony is full of padlocks, which visitors have been placing since 2012, and which symbolise union and love.
And there is even a shop that sells them on the other side of the street.
Today, Largo do Toural is a symbol of urban life in Guimarães, where we can find modern hotels, local shops, restaurants, pastry shops and cafés, bookstores and tobacconists, in a dynamic that is transmitted to the daily life of the city. On the west side of the Largo from Toural stands the Basilica of St. Peter. This church is very simple and has an elementary architecture. In 1750 it was blessed and included the image of the patron saint.
In 1751, by indulgence of the Holy See, the church was granted the title of Basilica by Pope Benedict XIV. It was the first church to receive such a distinction in the Archdiocese of Braga.
The main chapel is separated from the nave by a perfect semicircular arch and the altarpiece stands out, with blue and gold carvings, still a manifestation of the eclectic taste of the late 19th century.
In 1881, renovation works were carried out, with the demolition of the temporary structures and houses that were in front of the church.
The work was completed at the beginning of the 20th century, without the two towers initially planned having been built, leaving only one of them.
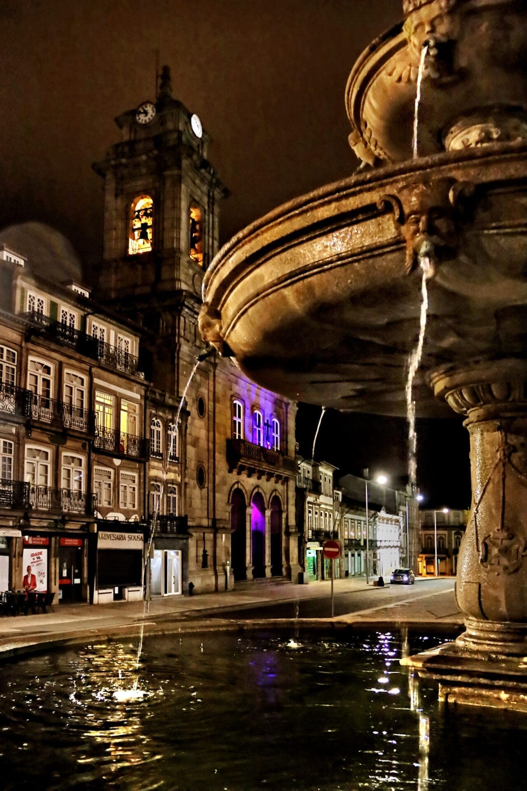
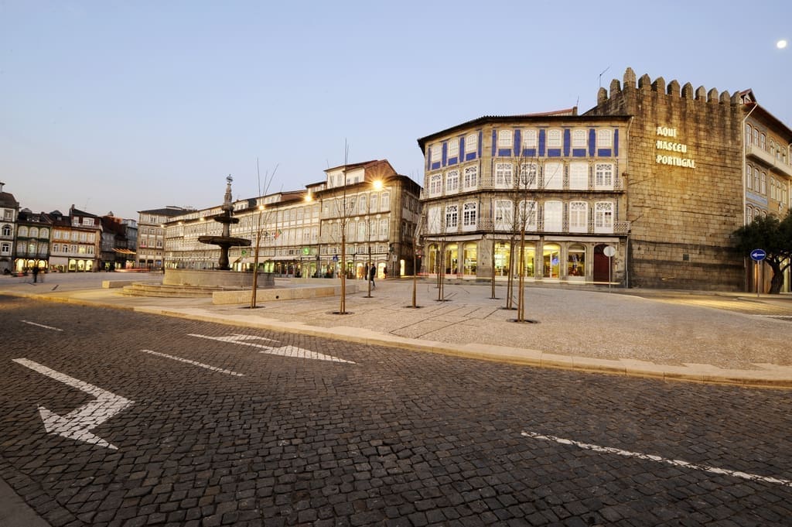
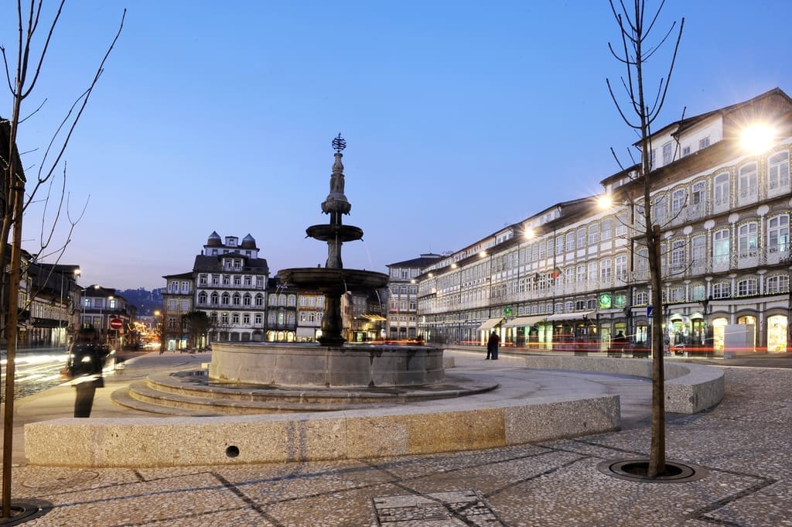
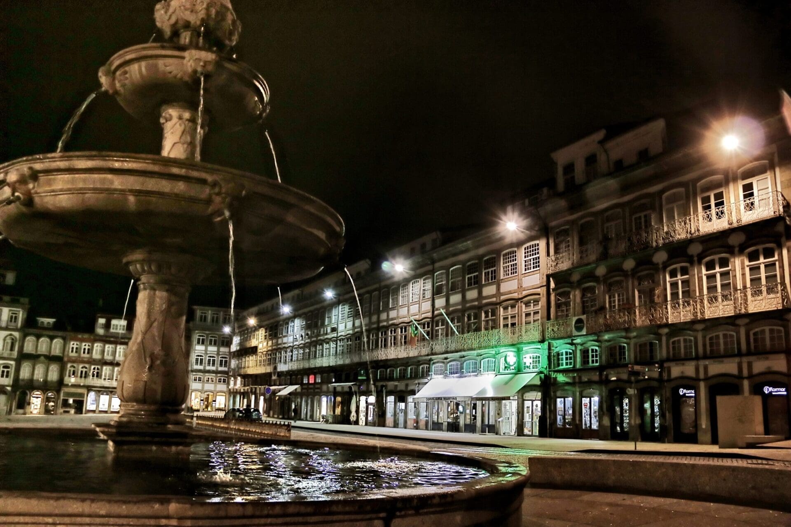
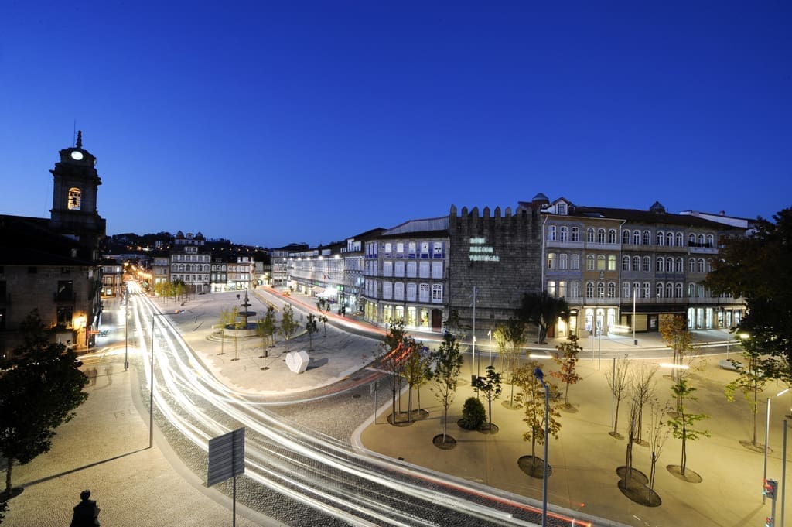
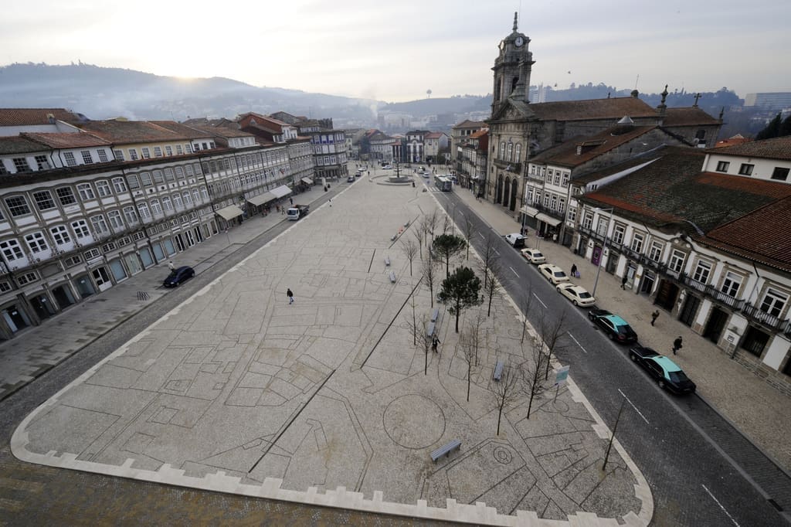
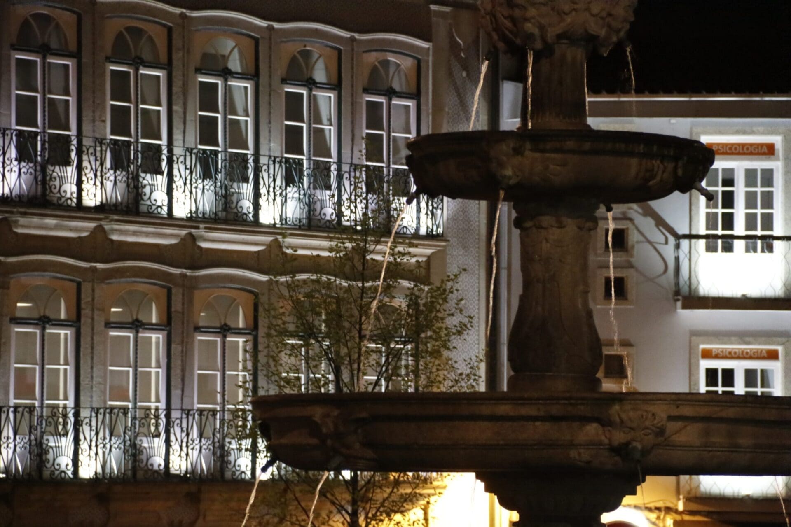
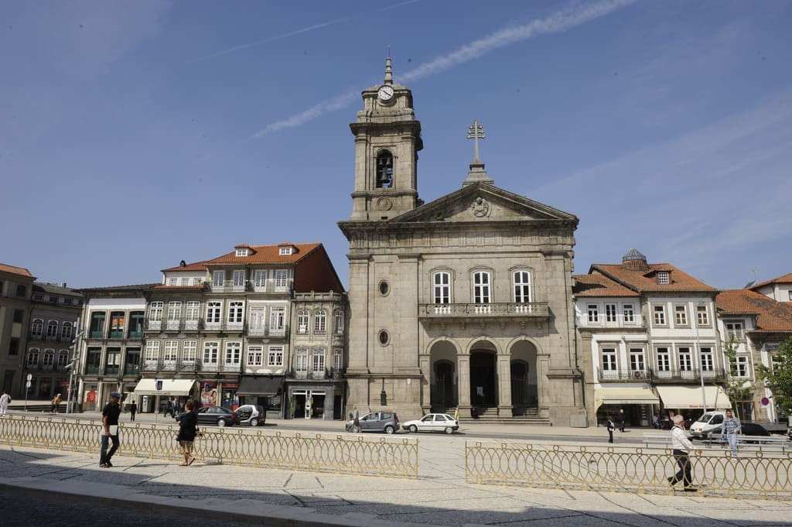

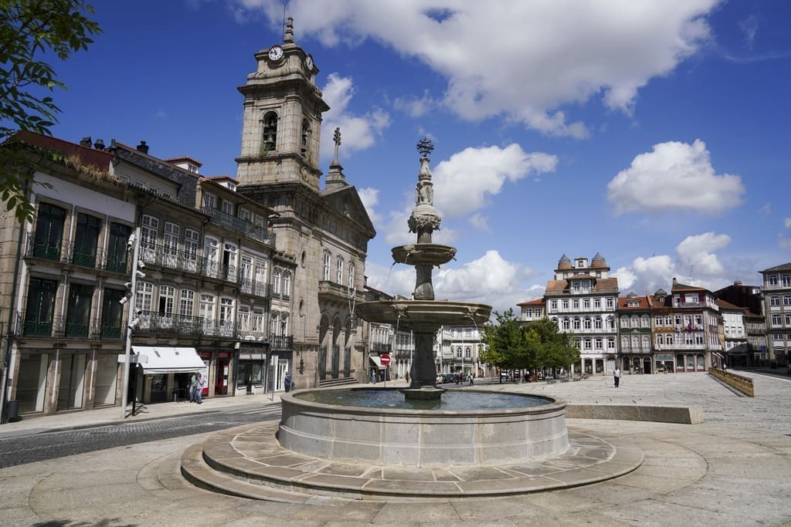

 Guimarães, Northern Portugal
Guimarães, Northern Portugal


 Guimarães Turismo
Guimarães Turismo 