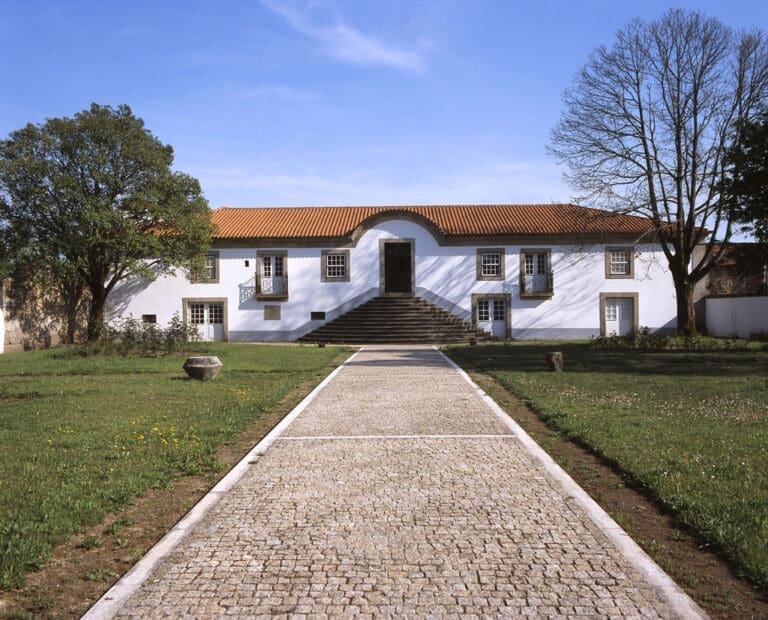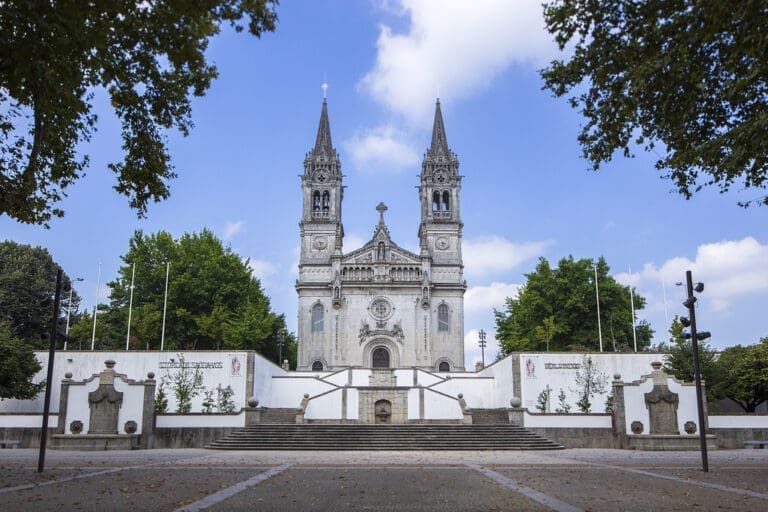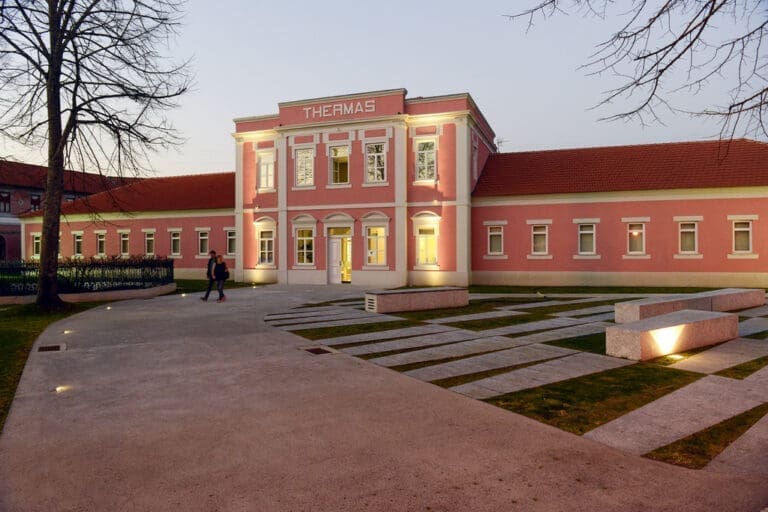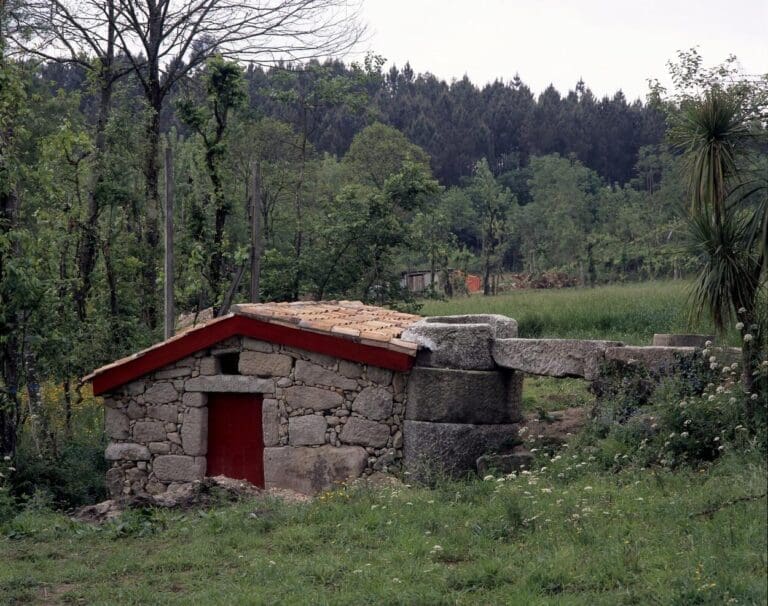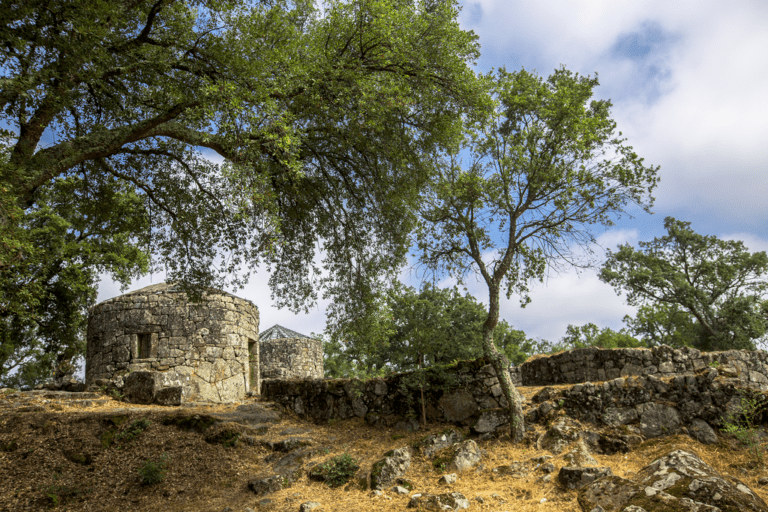Dr. João Mota Prego Square, formerly known as S. Bento Square, is a small green area in the heart of the Historic Centre, with two olive trees and a lavender plantation, which on summer days leaves an unforgettable scent on those who pass by.
This square is adorned by a fountain, also known as “Tanque de Santo António” (its name is due to the fact that this fountain was located on the old Rua Nova de Santo António), from which water flows through two spouts shaped like two dolphins, located on the sides and which formerly served as a public washhouse.
Next to it, the Casa das Rótulas, possibly built in the first half of the 17th century, given its typology, particularly with regard to the use of wooden railings placed on the balconies of the houses (lattices or slats), widely used in homes in the north of the country from the end of the 16th century onwards.
The rectangular building is divided into two floors, with the ground floor maintaining the granite structure, while the upper floor has the main façade completely clad in wooden “joints”. The side façade is clad in slate, with two sash windows.
Due to its architectural characteristics, this house was considered a municipal property of value in 1993. It underwent restoration work in 2005, carried out by the Guimarães City Council, but it maintains its original typology.
Further on, you can see a magnificent 18th-century residential building, the Casa Navarros de Andrade, which currently houses the Alfredo Pimenta Municipal Archive.
Here lived the canon Mestre-Escola, Dr. Rui Gomes Golias, author of a singular act, which remained in the local memory: during an inspection by the collegiate canons of the tomb of S. Torcato, he tore out, with his own teeth, the bone of one of the saint’s ankles, a relic that he displayed, until his death, in the chapel of his house, the chapel of the Lord Jesus, attracting the devotion and attention of the faithful.
On December 21, 1662, his nieces and heirs decided to give this precious relic to the Collegiate Church of Nossa Senhora da Oliveira and, currently, this relic is part of the collection of the Alberto Sampaio Museum.
In 1820, with the death of the last descendant, the canon Jacinto Navarro de Andrade inherited the house and, in 1833, after his death, his heirs took possession of the house and gave it the surname: Navarros de Andrade.
Continuing to the left along Rua Gravador Molarinho, we enter Largo dos Laranjais.
In this square, the Casa dos Laranjais and the various orange trees that populate the small square stand out. Although the current configuration of the Casa dos Laranjais is the result of the architectural campaign carried out during the 18th century, the integration of elements from previous buildings is evident, as well as the persistence of certain models, which contribute to the exceptional character of this construction. Such is the case of the tower, topped with battlements and a gargoyle at the corners, which shows a tombstone, dated 1654, the time when it was built, following the model of the so-called medieval tower house, characteristic of the residences of the Portuguese nobility, which has been maintained over the centuries, with special incidence in the north of the country.
From the Manueline period (a decorative expression of the time of King D. Manuel I) it has two doors, inscribed on the façade of the body attached to the tower. The last architectural renovation dates back to the 18th century, with emphasis on the body of the building, and reflecting 18th century housing concepts, evident in the regularity of the floor plan and the elevations.
Next to it, a small square with stone benches and a small orange grove, we see the monument in honour of Alberto Sampaio. Alberto Sampaio was a historian from Guimarães, passionate about his city and its history, who gives his name to one of the museums in Guimarães. He was represented here in a bronze bas-relief, designed by António de Azevedo.
This is a good place to take a break from your visit to the Historic Centre.

 Guimarães, Northern Portugal
Guimarães, Northern Portugal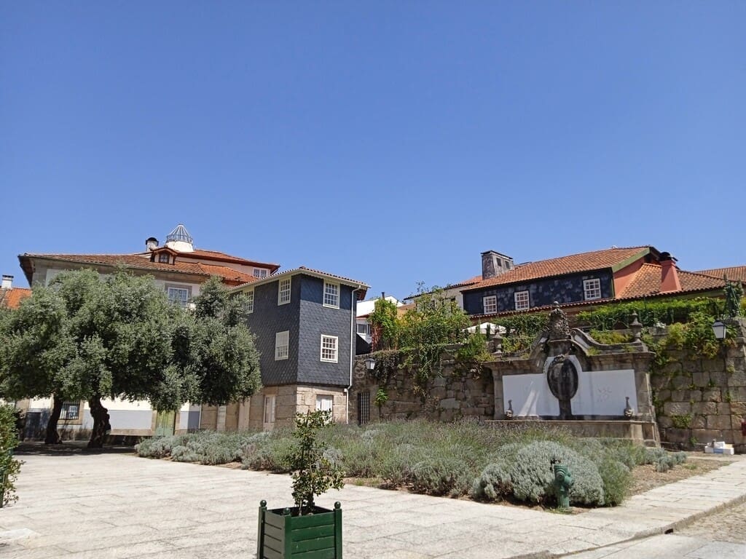
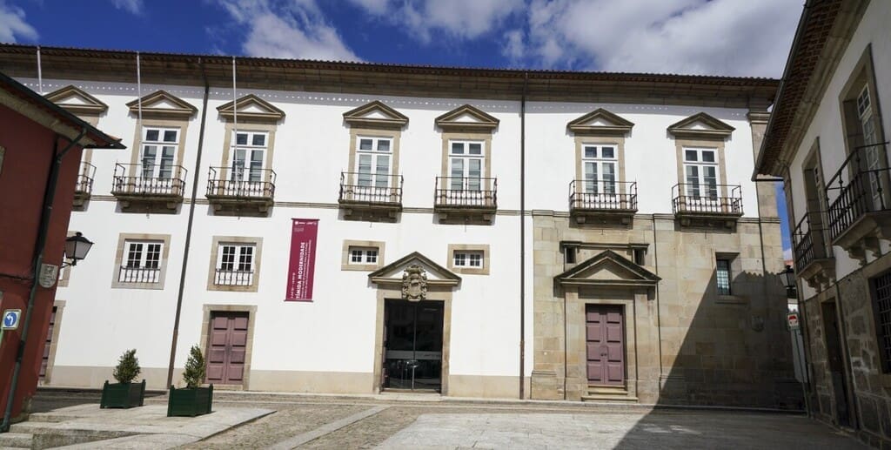
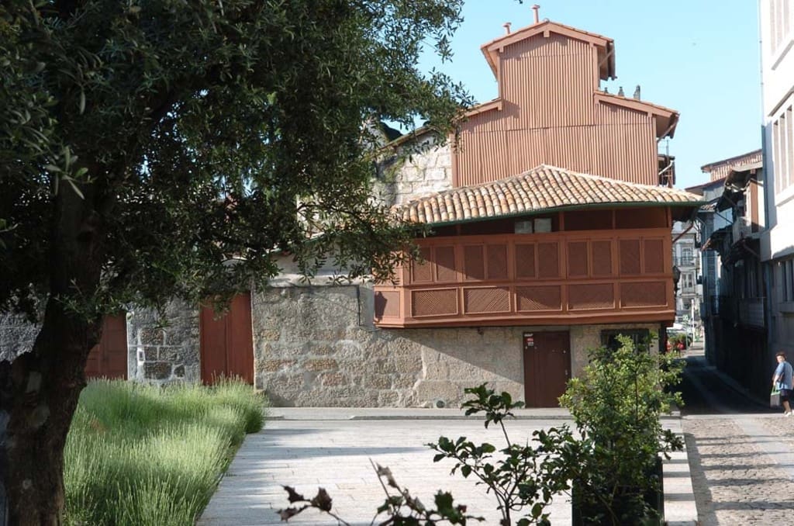
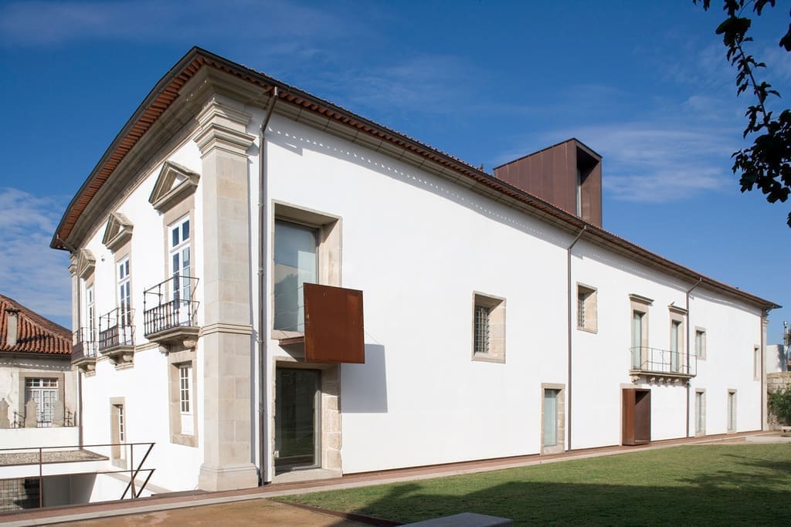
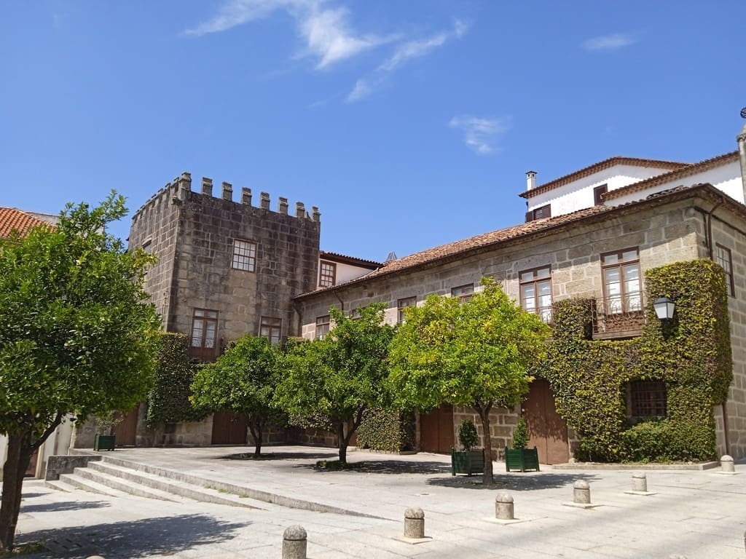
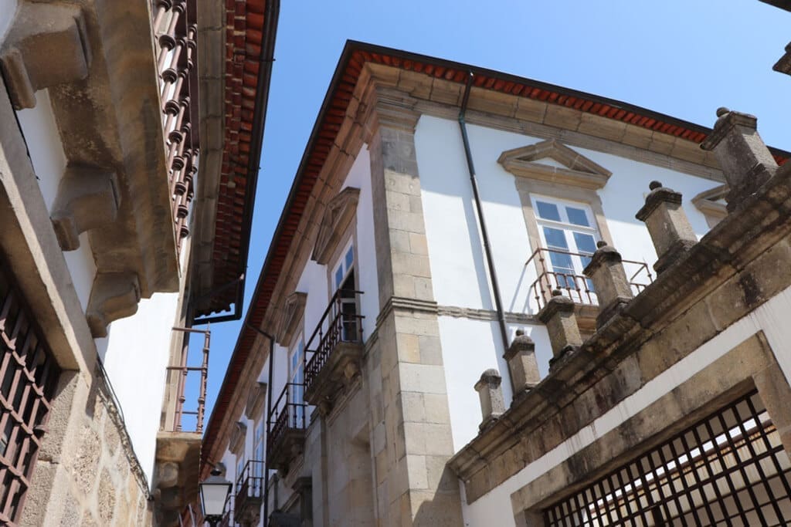
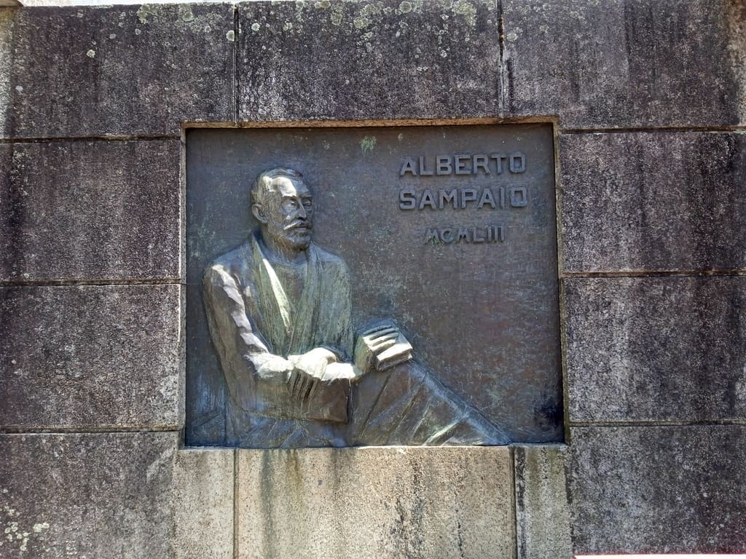
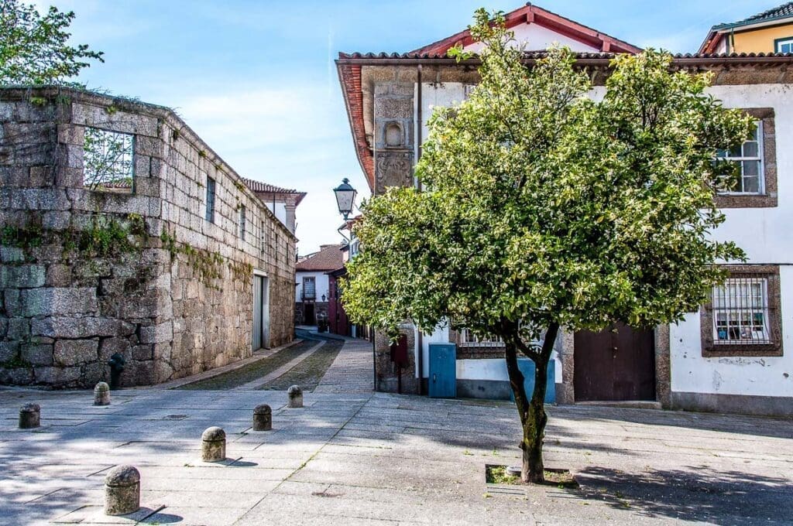
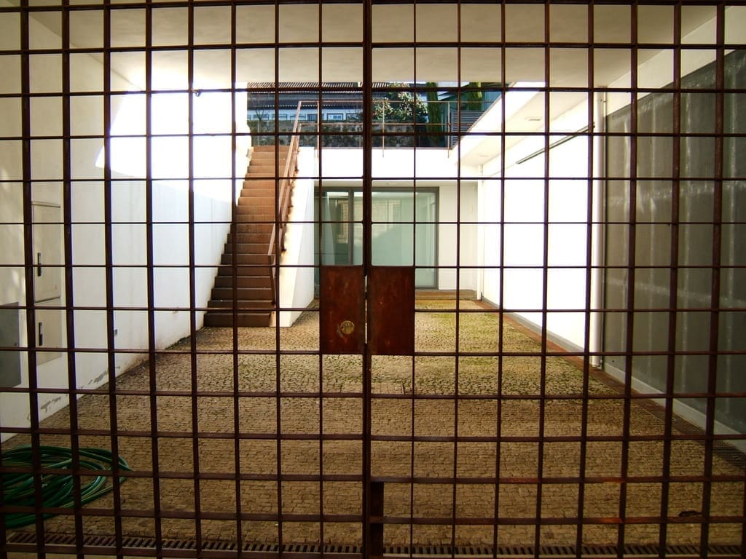




 Guimarães Turismo
Guimarães Turismo 