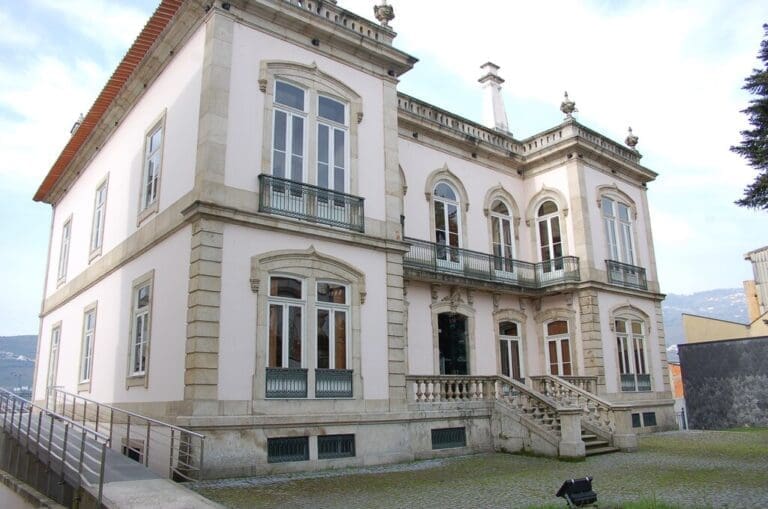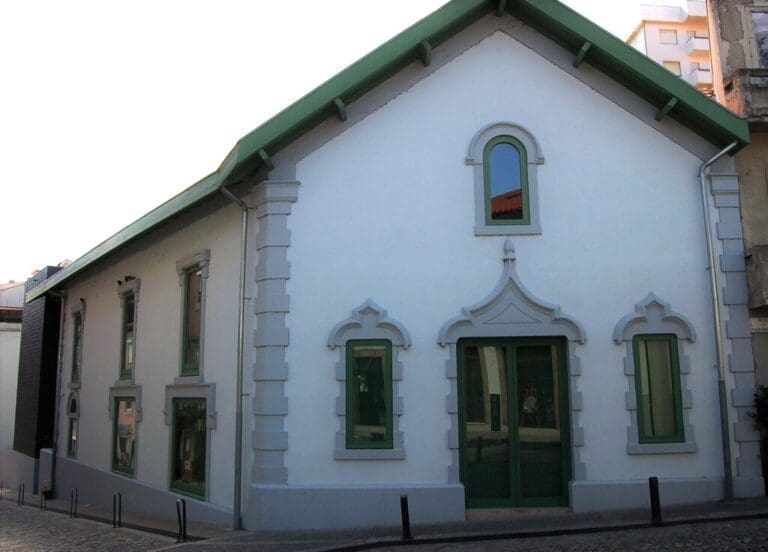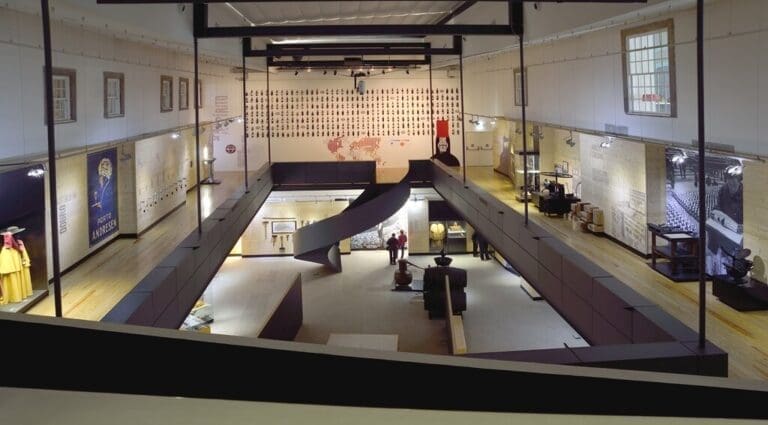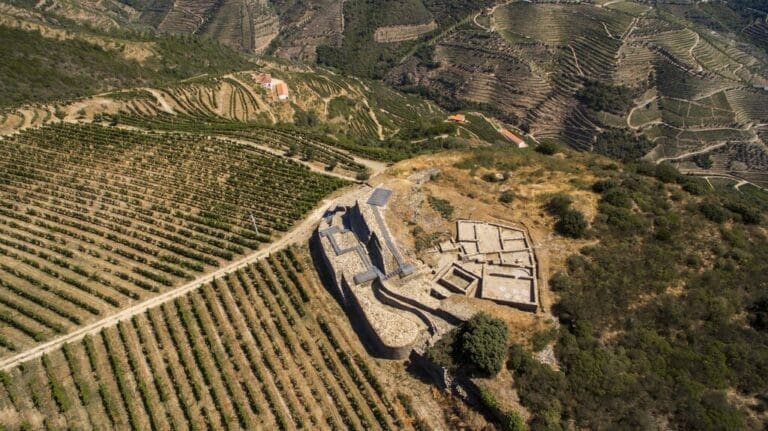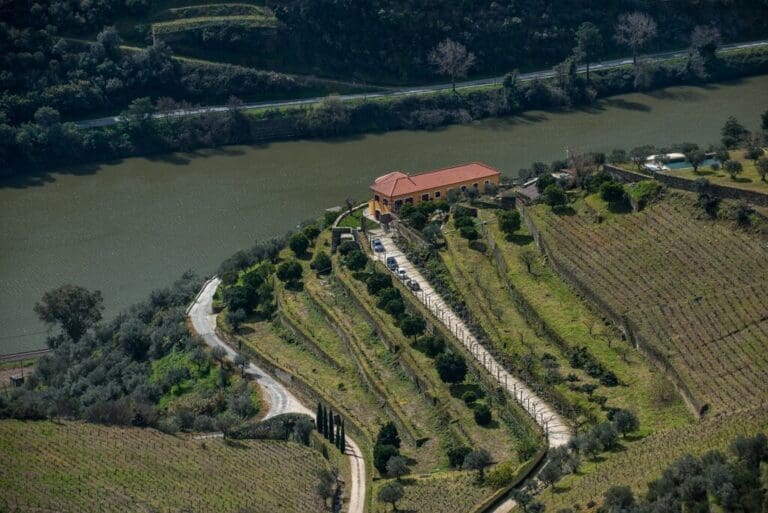The plan of the chapel was designed according to a “classic” model of longitudinal development, with the altar in the shape of an apse topping the assembly room and where the remaining spaces, minimal and necessary for the functioning of the liturgy, are added to the main matrix, deliberately canceling the symmetry of the composition.
The building, with 71.50 m2 of gross area, with a sober, almost abstract image, results from the assumption of freeing up as much free space as possible outside, to allow the venue to continue to host traditional local festive activities, now associated with other uses of manifestation of faith.
The approach to the building and the public entrance is done indirectly under a porch of generous dimensions that extends across the entire elevation facing South and the enclosure, and which was designed as a central element, starting from and around the in which all spaces are directly related to each other, and which, being part of the chapel, can simultaneously serve as a meeting and social space, establishing the relationship between the exterior and interior. A small bell tower lateralizes and balances the composition on the opposite side of the main facade.
Natural light, a fundamental element in a religious building, is treated in two ways: direct, through the opening of the entire room, seeking north light and allowing the visualization of the stone wall while reinforcing the bucolic and of serenity, with the creation of a water mirror where the stairs to the bell tower are located; and indirectly, through a lantern over the altar that stands out from the flat level of the roof.
The Travassos Chapel was awarded an Honorable Mention in the Douro Architecture Award in 2011. The work was designed by Architect Paulo Moura.

 Peso da Régua, Northern Portugal
Peso da Régua, Northern Portugal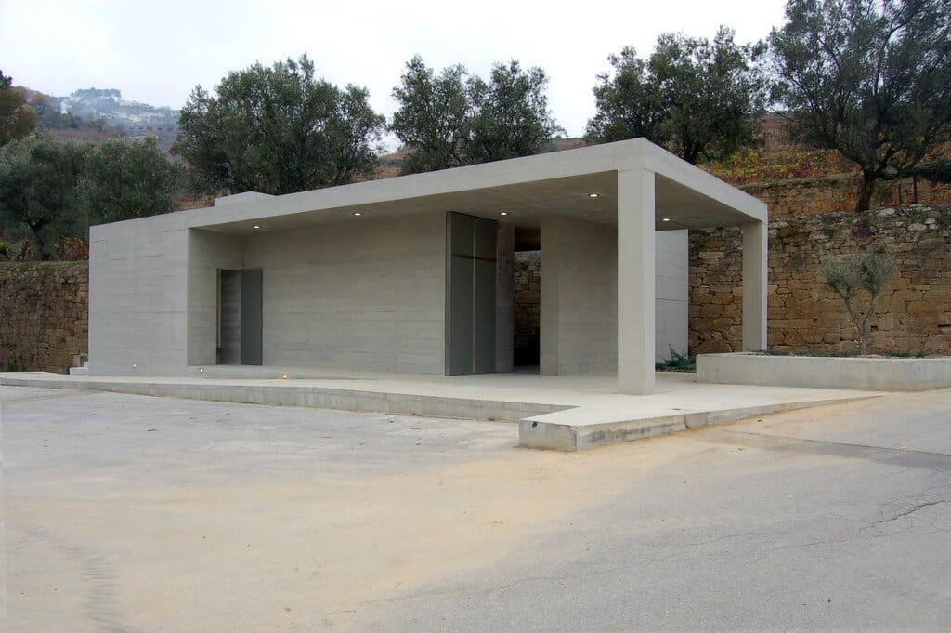
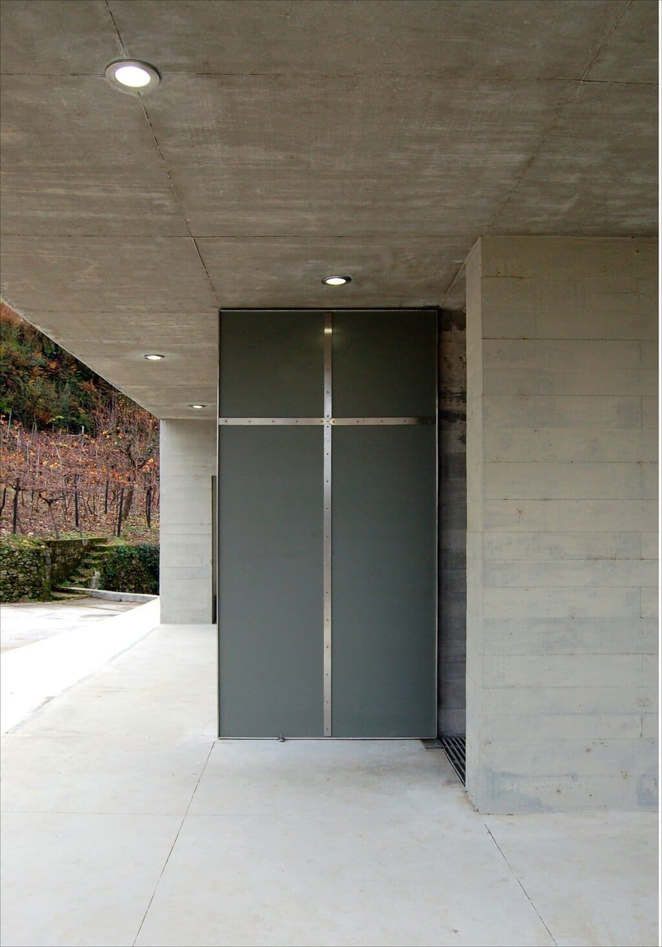
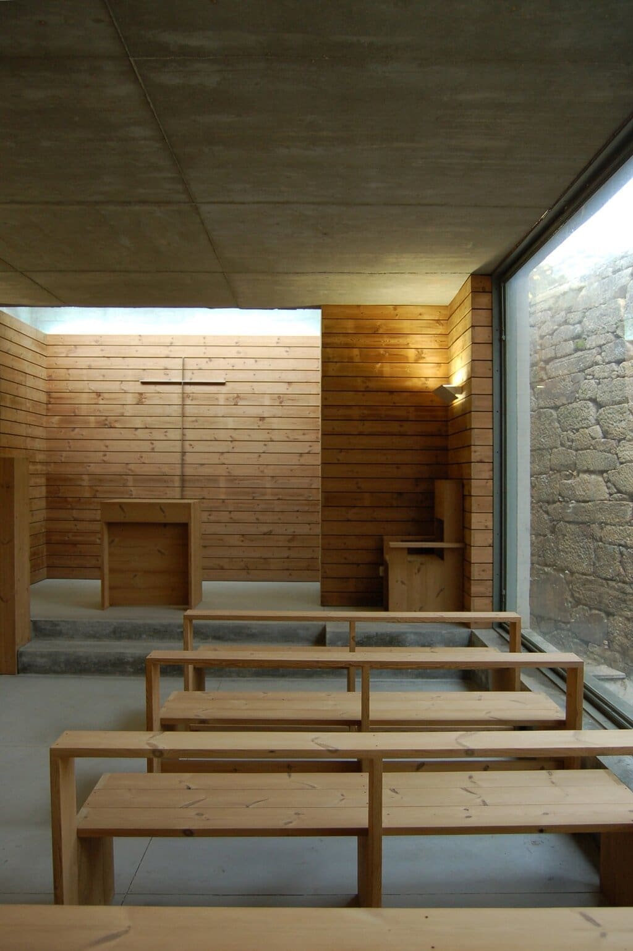
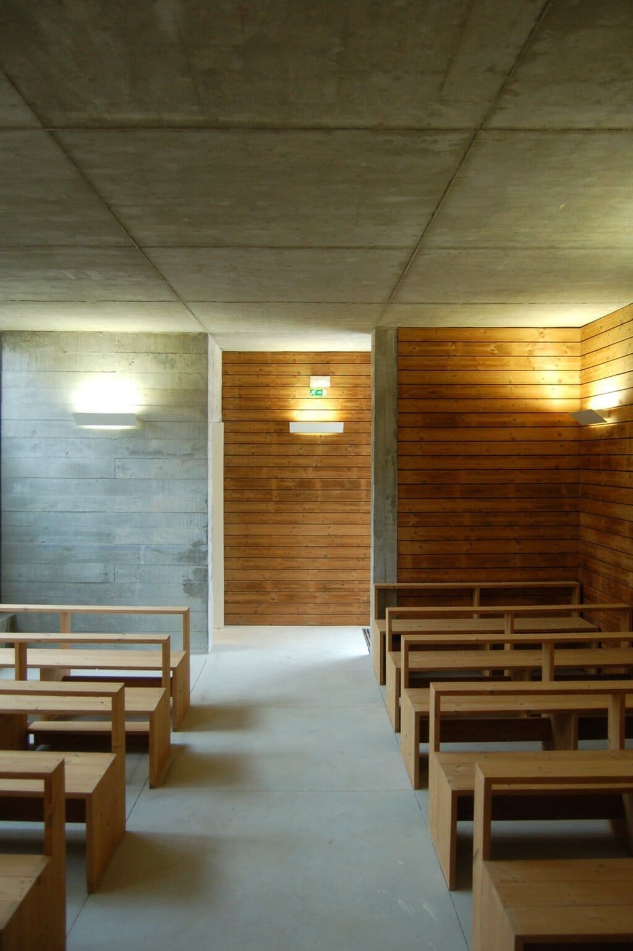
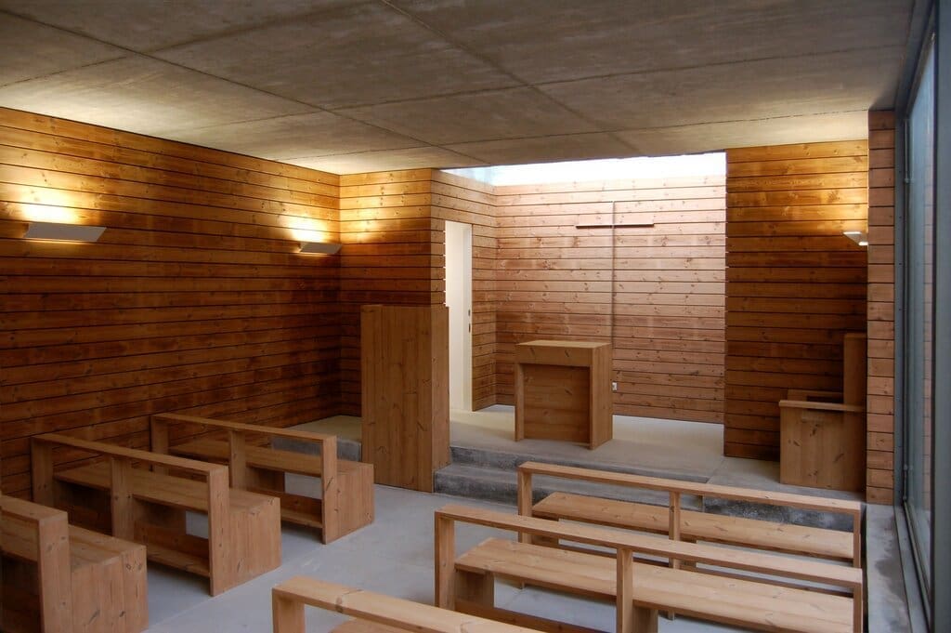
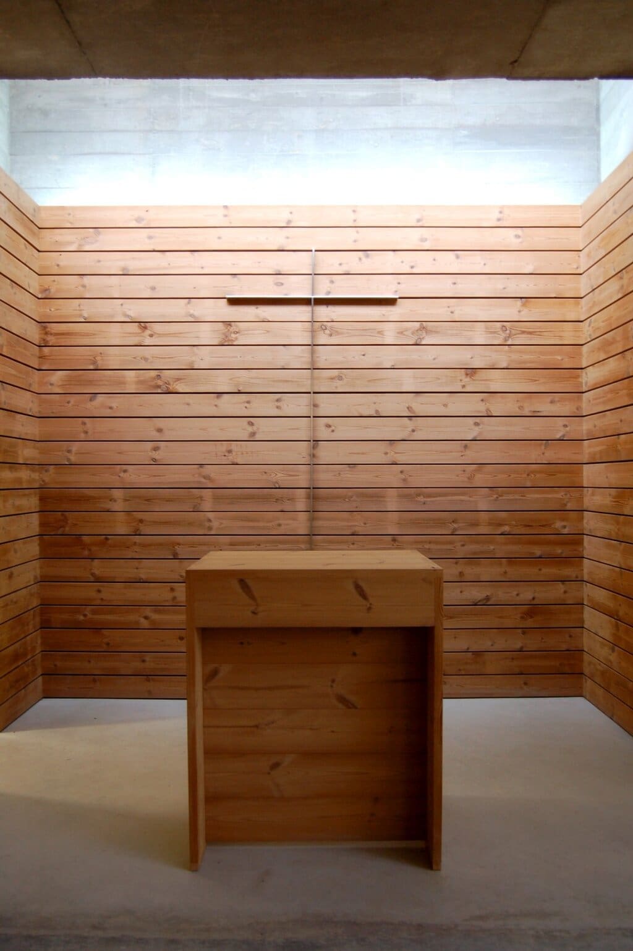




 Capela de Travassos
Capela de Travassos 