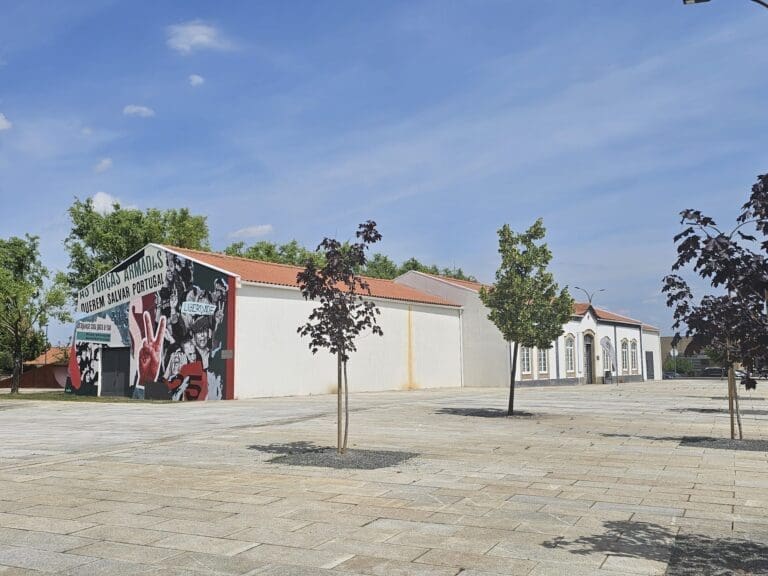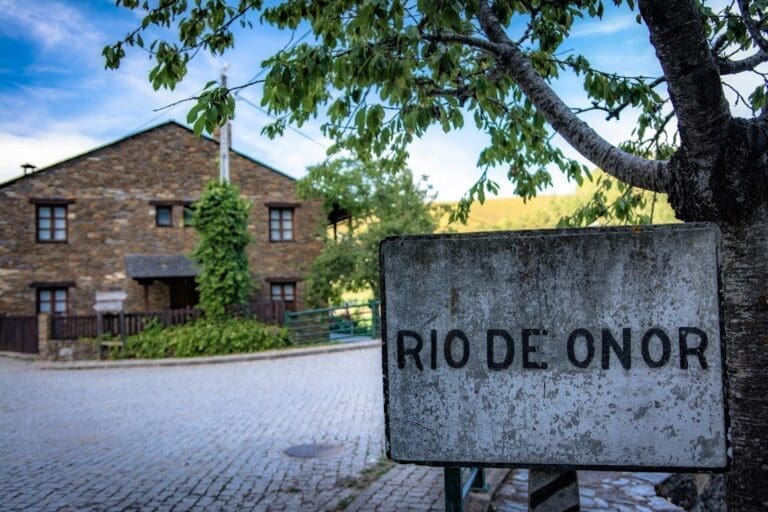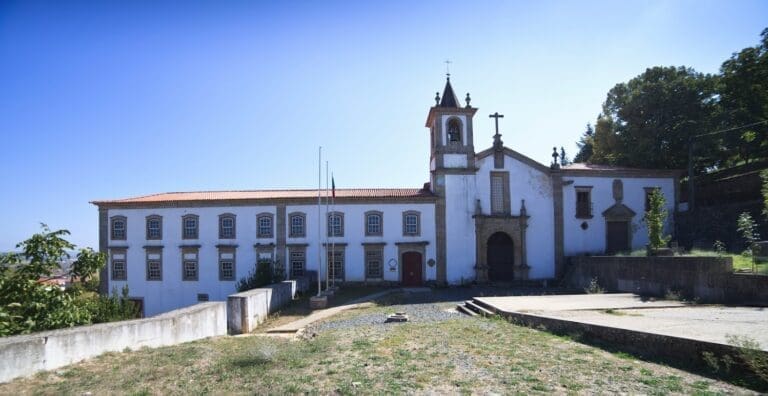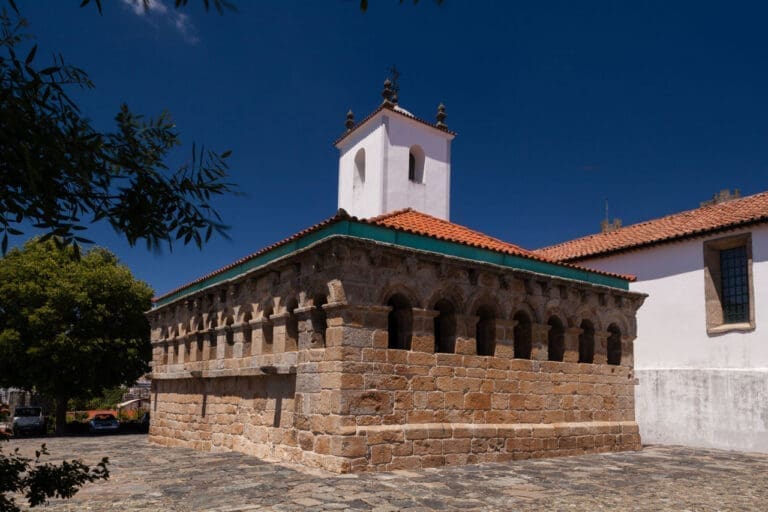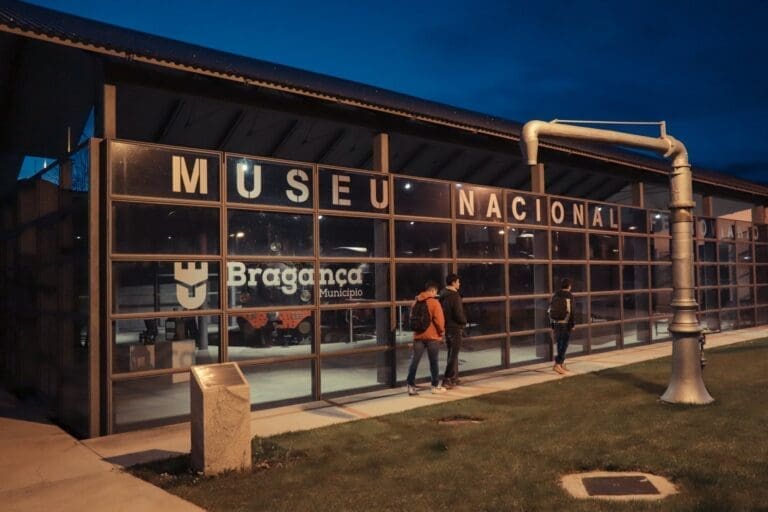Founded in the XVII century. XIII to establish the mendicant order of San Francisco (male order), the legend attributes its foundation to the Saint himself.
In 1271, the testament of D. Afonso III, first document that makes reference to him, endowed the Convent with 50 pounds.
Isabel, wife of D. Dinis, who most probably disembarked here in 1282, would favor the convent. It was rebuilt in the first half of 1600, from a medieval structure of which elements still survive. The mannerist facade dates from 1635.
The whole convent underwent new interventions throughout the XVII century. In 1800 the facade of the church was renovated. In the second half of the century. In the XIX century, in the conventual zone, after being submitted to works of readaptation, the Military Hospital was installed and, later, the Asylum Duque de Bragança.
The complex consists of a nucleus of church and convent, located on the left side of the same. The church of lonxitudinal plant, composed by a nave preceded by a galilee, with two side chapels and a narrower choir, presents internal covers to two differentiated leaks. The facades have stacked corners, with the front ones crowned by pinnacles. The main facade is finished off with two avenues, dated in the XVII century, divided in the center by a galilee in perfect semicircular arch (with axial portal in the interior, of contracurved profile) and rectilinear window. On the left side, there is a bell tower, with two towers, the upper one with a semicircular arch on each side.
Among the different altarpieces of the XVIII century, the chapel of Nosa Señora da Conceição stands out, where some rococo applications can already be seen. In this chapel the scenographic painting of the ceiling is evident. The altarpiece of the main altar is neoclassical.
Since August 26, 1985 part of the convent is occupied by the Arquivo Distrital de Bragança.

 Bragança, Northern Portugal
Bragança, Northern Portugal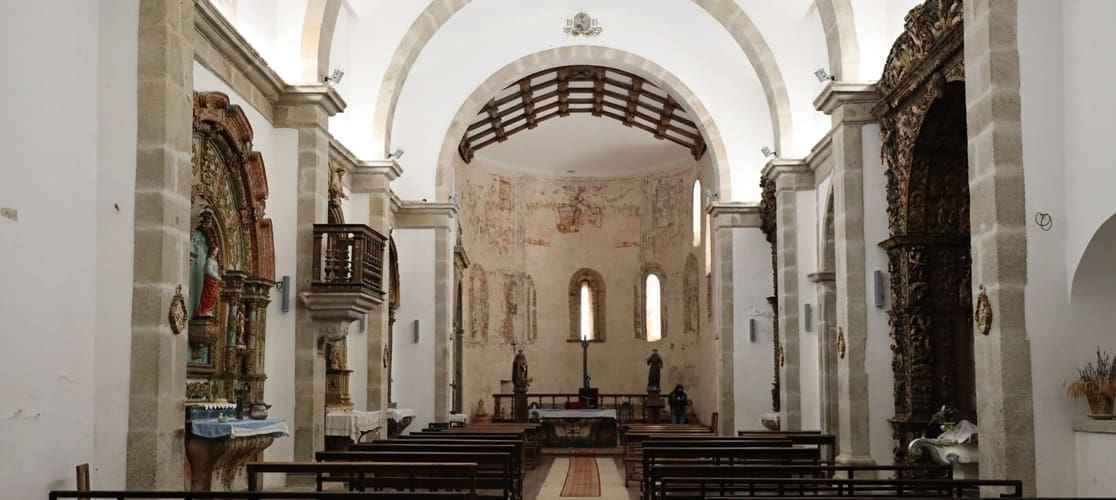
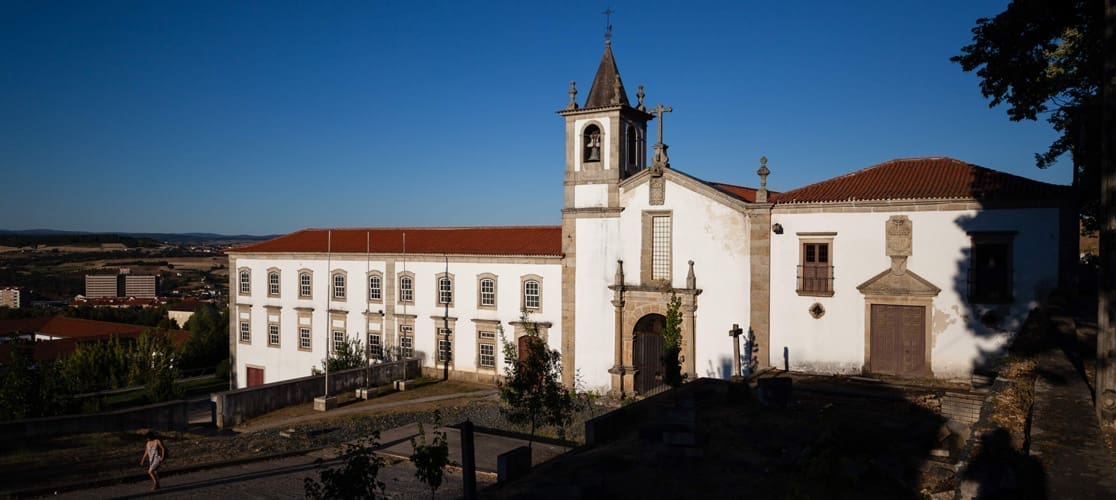





 Página Web
Página Web 