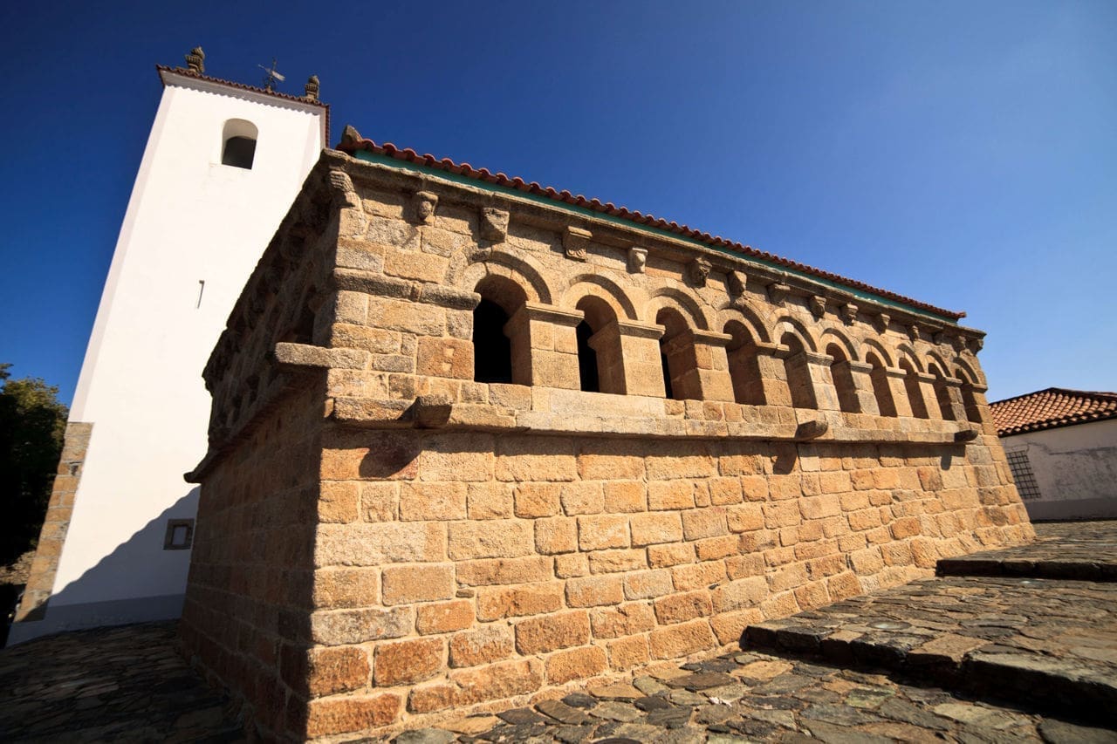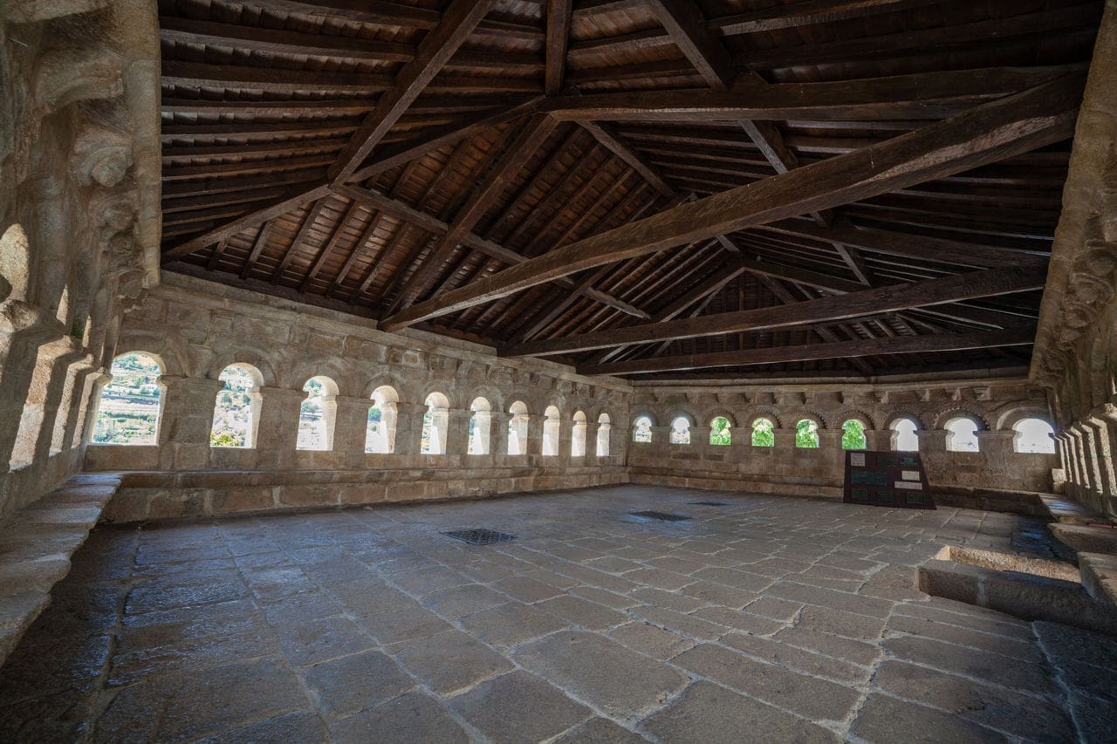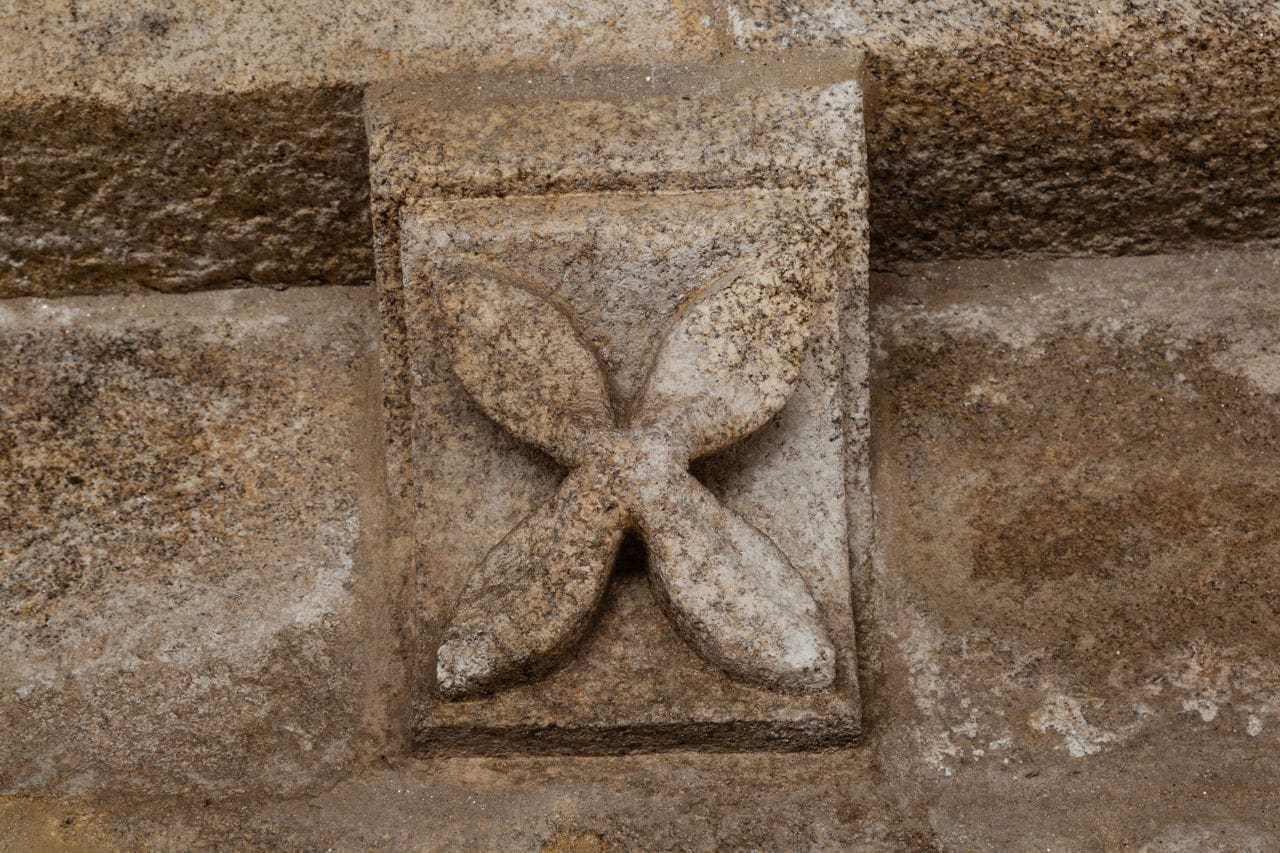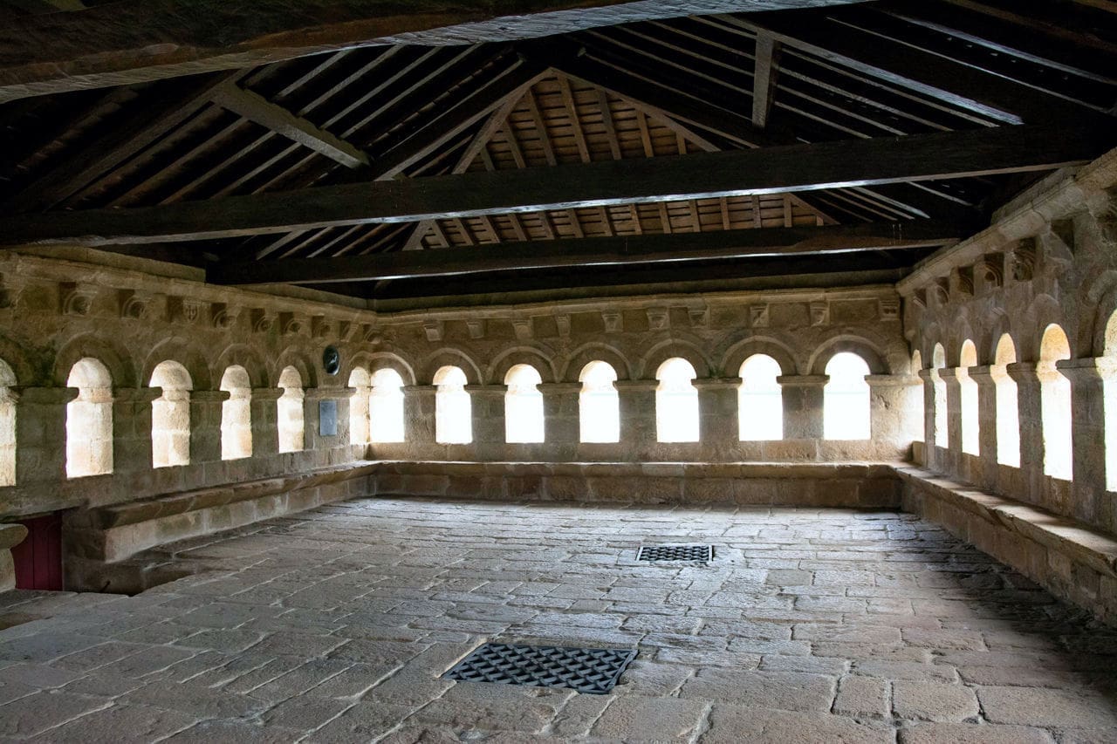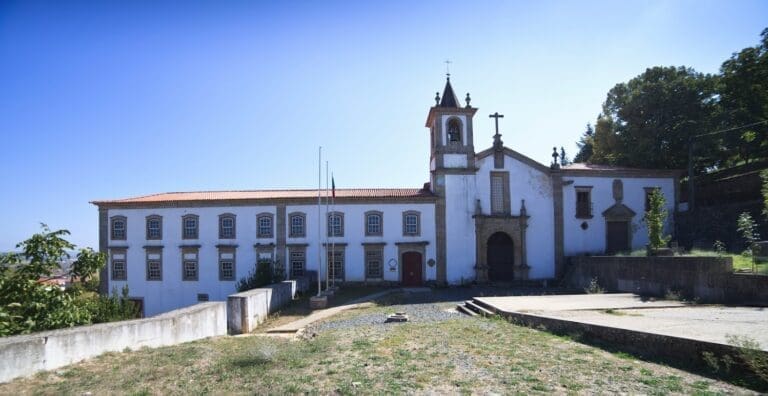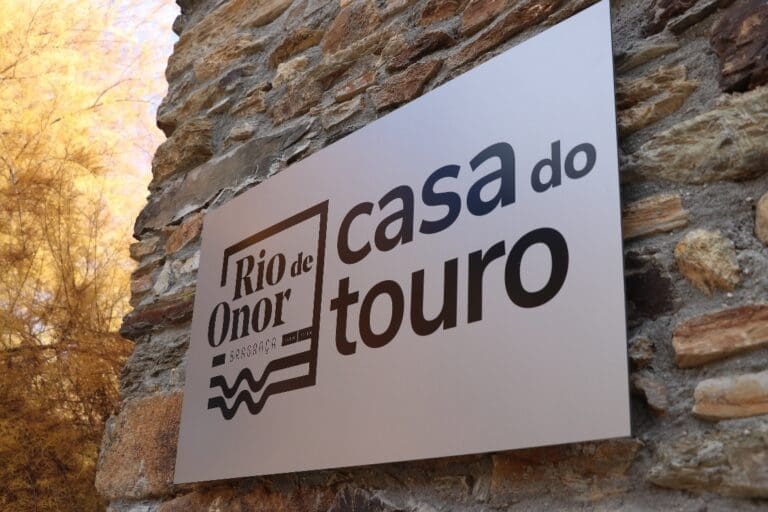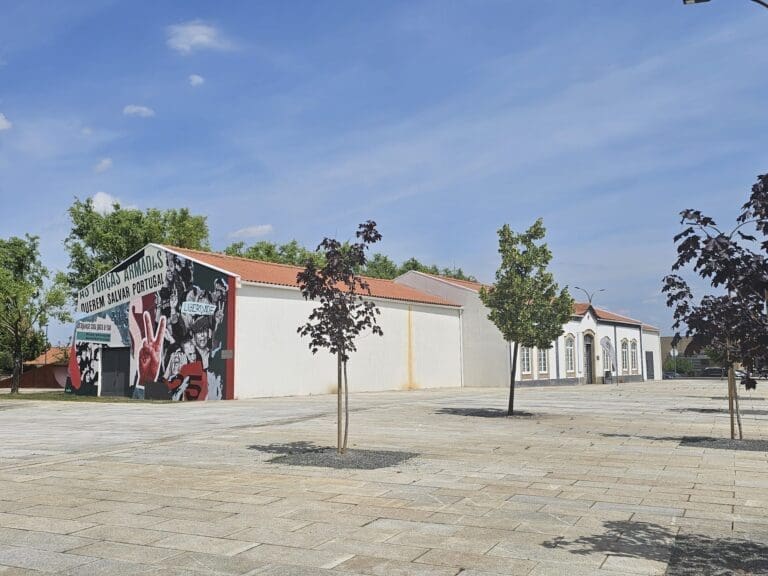A singular and still enigmatic monument of civil Romanesque architecture, it is also an eloquent architectural example of the late medieval period and quite unique in the Iberian Peninsula.
The designation “Domus Municipalis” only appeared in the 19th century. Its construction probably dates to the first third of the 15th century and may have coincided with that of the Castle.
The “Domus” is constituted by two distinct bodies (areas). The initial denominations “cistern” and “water room”, documented In 1446, indicate that the objectives which presided over the construction were mainly utilitarian. It incorporates a good factory cistern for storing rain and spring water. The extrados of the barrel vault, which covers the cistern, forms the flagstone pavement of the hall.
It is this superior architectural space, constituted by the windowed hall, which lends originality to this peculiar building. If we cannot conclude that this “aerial part” was built specifically to serve as the Town Hall, we cannot rule out the hypothesis that the “Hall” was used, as soon as it was finished, for meetings of the so-called “good men” of the city. We know for sure that in the early years of the 16th century, the “Domus” was effectively municipalized, as shown in a document of 1503.

 Bragança, Northern Portugal
Bragança, Northern Portugal