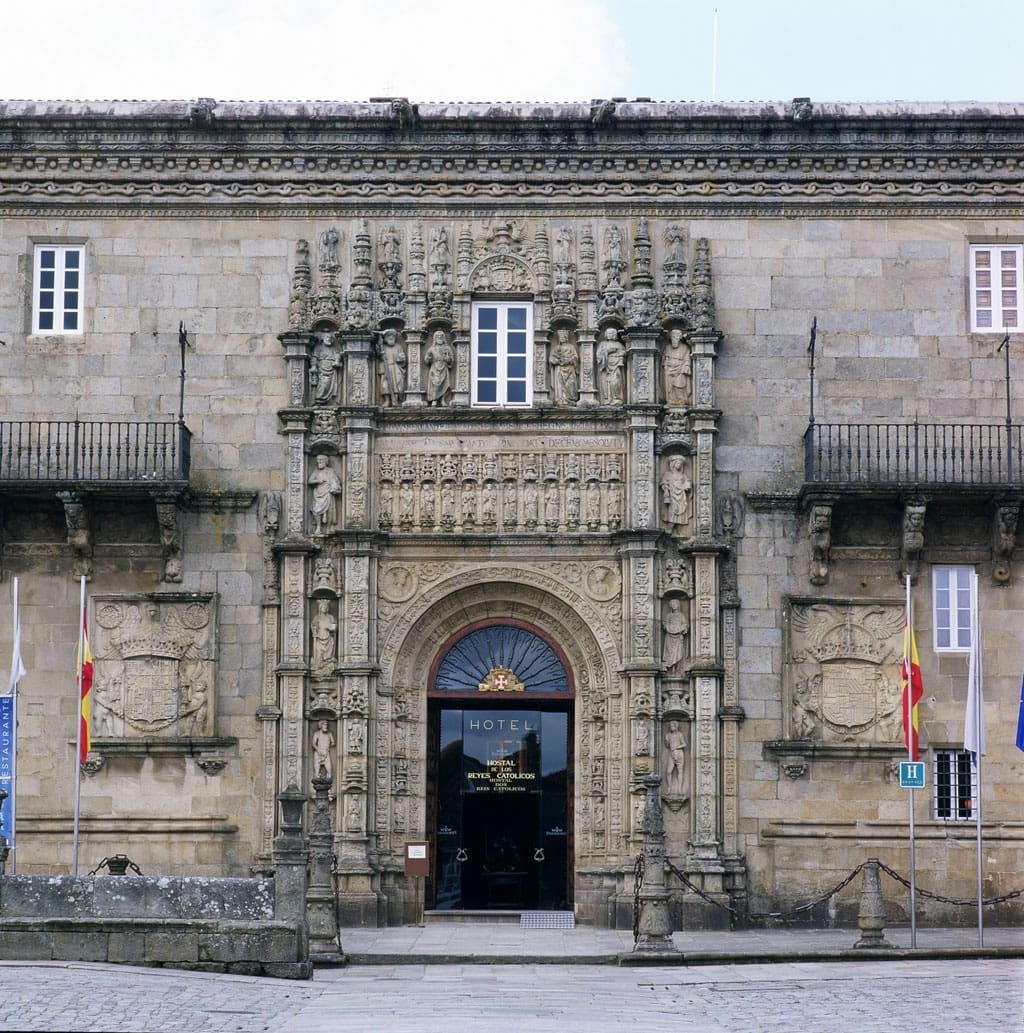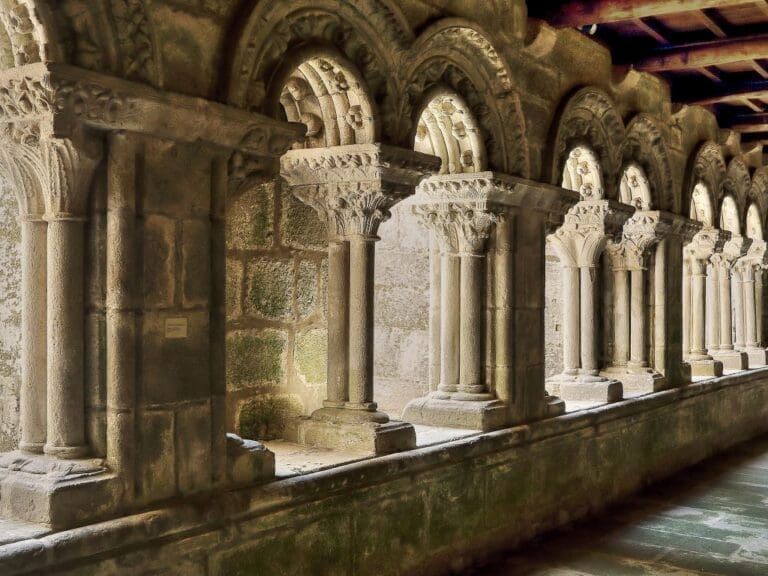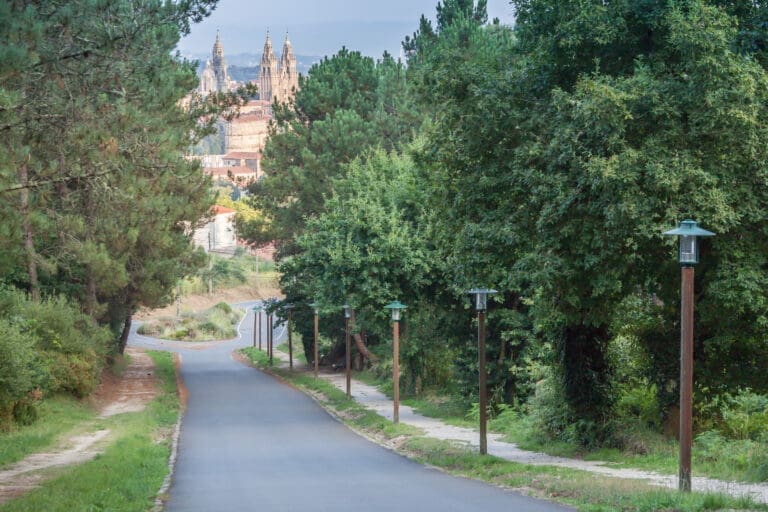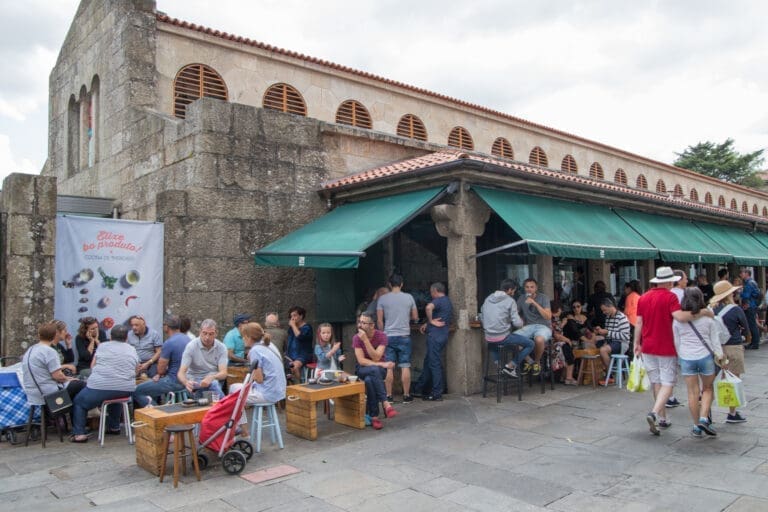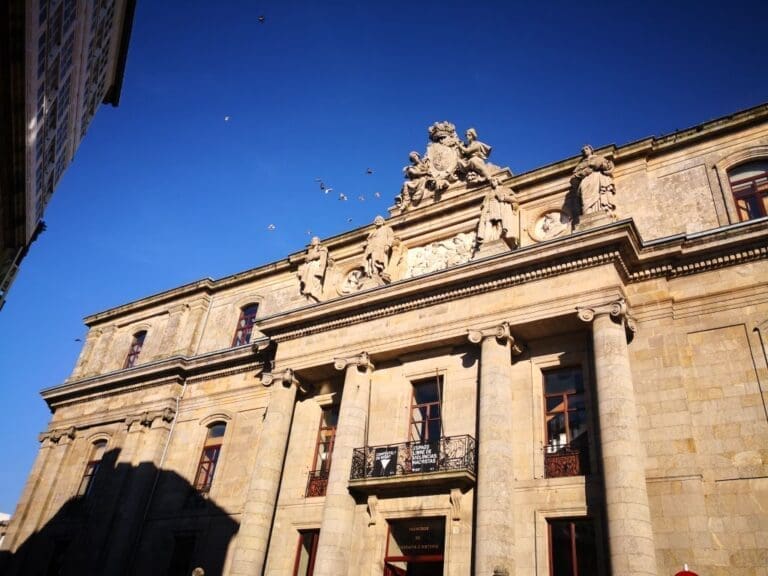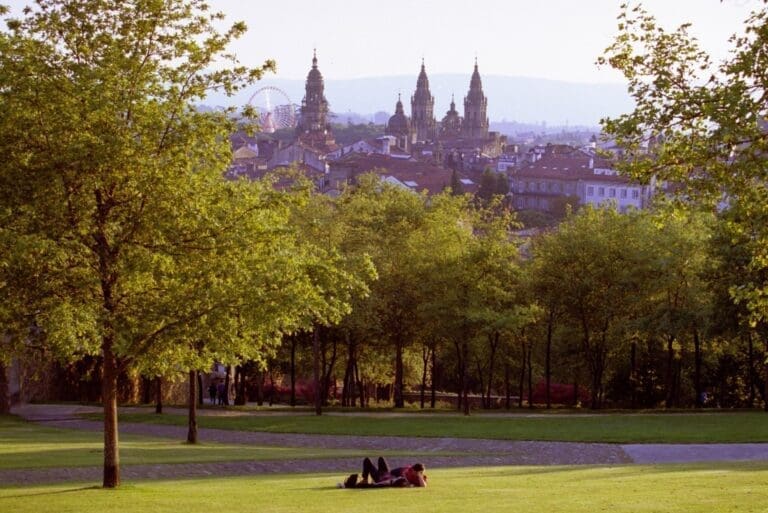The present building was ordered to be built in 1501 by the Catholic Monarchs to care for the sick and pilgrims of the divine Xacobe, as can be read in the Latin inscription that runs along the upper frieze of the front. Its construction, however, was decided as early as 1492, coinciding with the discovery of America.
The project of the works is due to the royal architect Enrique Egas. In front of the facade we can see a strong chain of the sixteenth century supported by carefully carved pillars that delimits the property of the hospital and that has its origin in the property disputes between the City Council and the authorities of the Hospital. It has a beautiful plateresque façade by the French masters Martín de Blas and Guillén de Colás. On the pilasters of this doorway we can see from bottom to top, the figures of Adam, Saint Catherine and Saint John the Baptist on the left and those of Eve, Saint Lucy and Mary Magdalene on the right. In the frieze of the door, structured as a Roman triumphal arch, the figures of the twelve apostles are aligned. In the pendentives on the arch we can see the medallions that gather the busts of the kings Isabel and Fernando. Above the frieze, in the upper body, the window of the Aposento Real opens, reserved to host the monarchs when they went to Compostela and flanked by the images of Christ, the Virgin, Santiago, St. John the Evangelist, St. Peter and St. Paul. Two large coats of arms with the arms of Castile also flank the doorway. Along the entire front of the building we see the balconies designed by Fray Tomás Alonso, supported by elaborate corbels that represent fanciful figures. The cornice is decorated with a meticulous chain in which grotesque and obscene gargoyles protrude.
The interior space is structured in a rectangular floor plan with four courtyards. The most artistic of these courtyards is the first one that we find entering on the left, in which stands out above all, the door that leads to the old room of San Luis. The interior of the Hostal houses a beautiful ogival chapel, declared a National Monument in 1912. The most interesting part of this chapel of Latin cross plan, located between the four courtyards, is the transept, which is accessed through a beautifully crafted iron grating, the work of the French locksmith Guillén. The vault of the transept, made in lithographic stone of Coimbra, is of a beautiful filigree.

 Santiago de Compostela, Galicia
Santiago de Compostela, Galicia