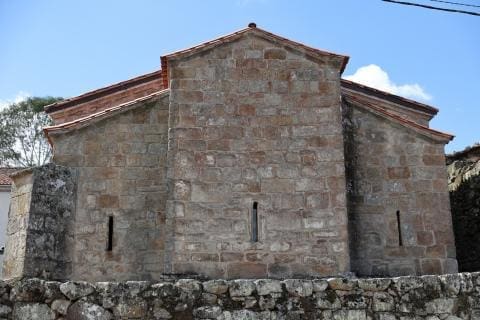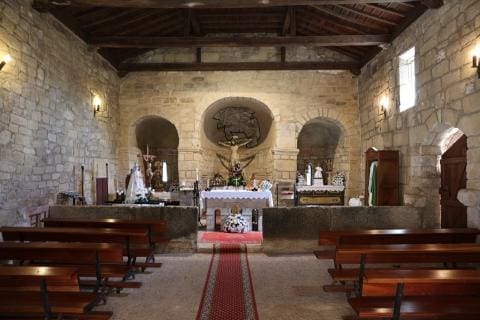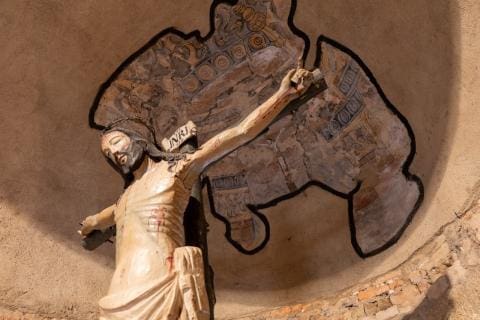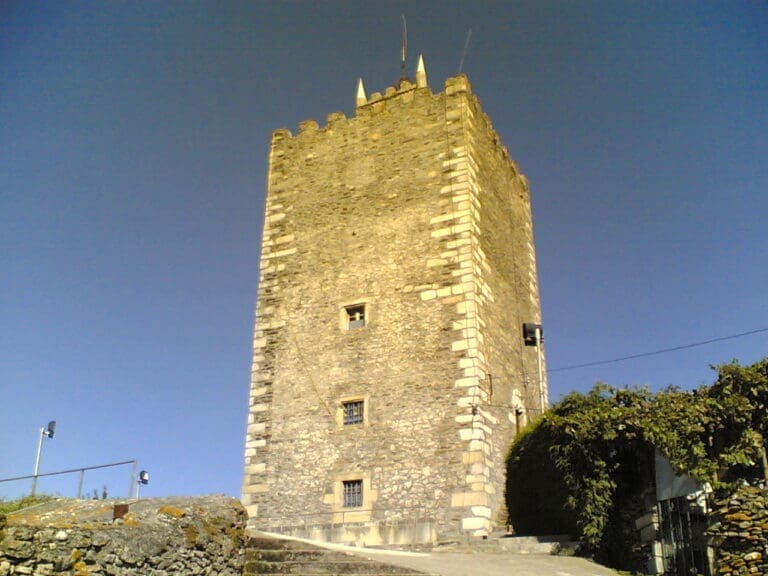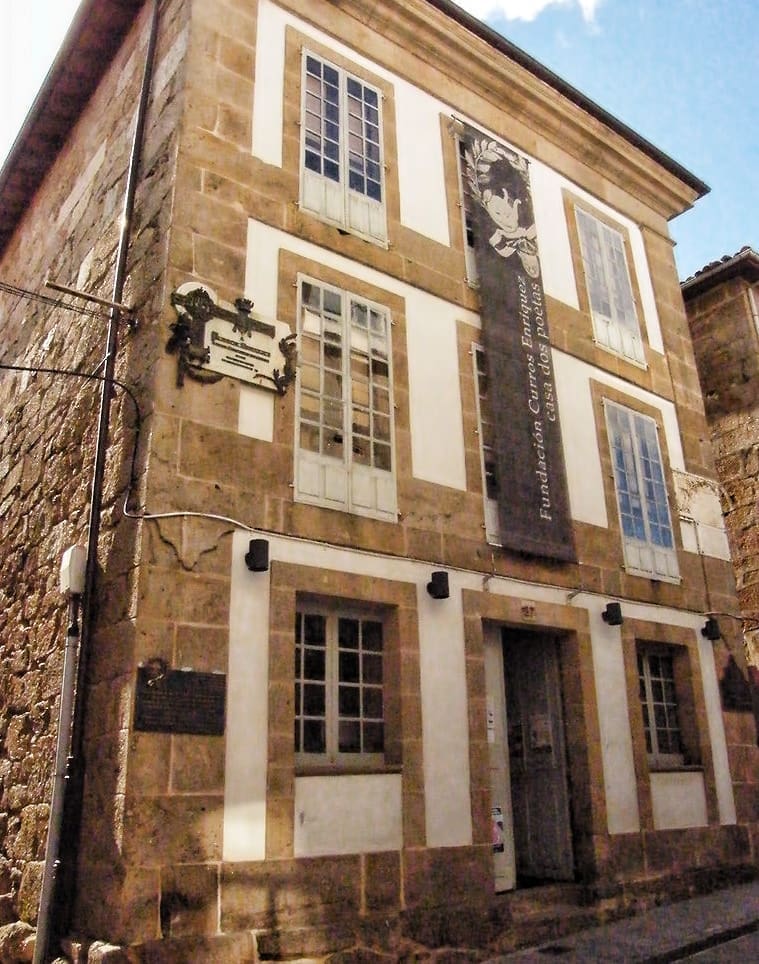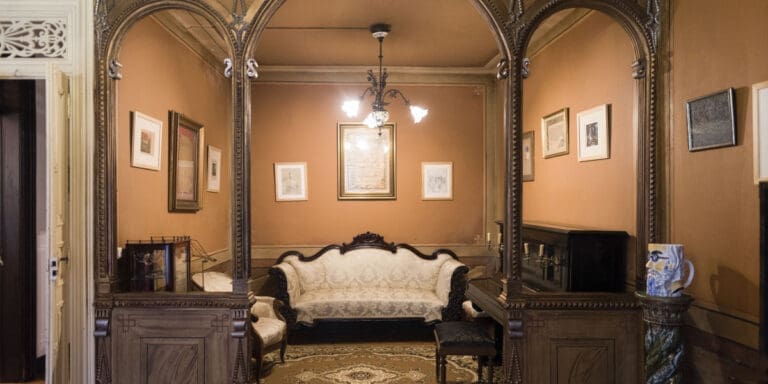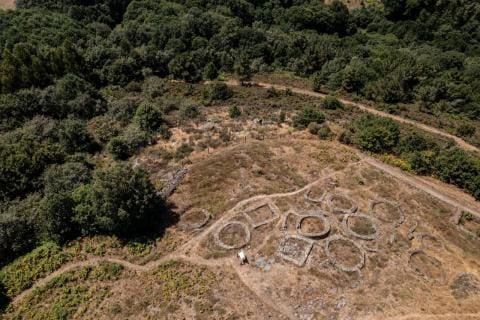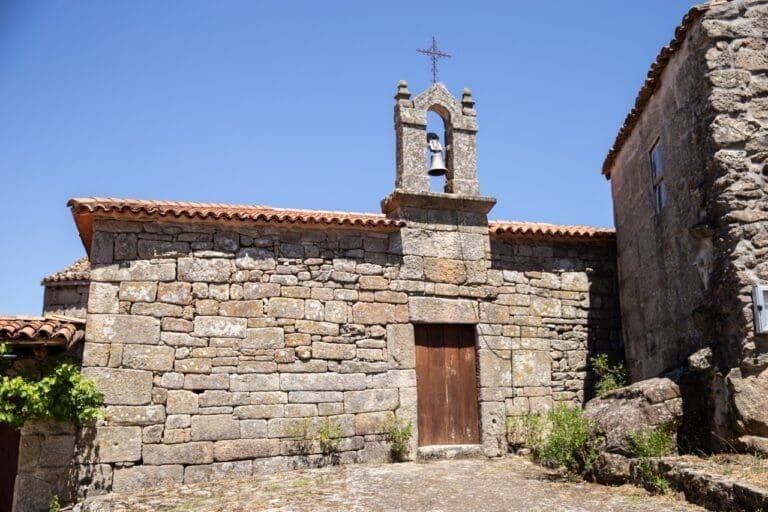It was declared a historic-artistic monument in 1931. It is mentioned in a document from the 12th century in which it was donated to the monastery of Celanova, to which it belonged until the 16th century, when it was purchased by the Count of Monterrey. It was restored between the 15th and 16th centuries, possibly when it changed ownership. Possibly during that time, its structure of three naves was replaced by a single nave, including the new form of coverage. Located in an elevated position on the edge of the Silver Road between Monterrei and Laza, in a place formerly called Moixelos, this small church is found, which currently consists of a rectangular nave, with a single access on the south side through a pointed arch, and a chancel with three apses of rectangular exterior design, with the central one slightly protruding, covered by a gabled roof, and the lateral ones, lower in height and with single-pitched roofs. The chancel, built with very well-carved ashlars, has a small window in each apse, very narrow, with a large interior splay and ending in a small horseshoe arch carved in a stone and decorated with an outer border that circumscribes it. Its apse is reminiscent of San Miguel de Escalada and San Cebrián de Mazote, although in Mixós, as in Santa María de Wamba, the usual buttresses of Asturian art do not appear, but unlike Mixós, in Wamba the lateral apses have double-pitched roofs. Originally, it was a basilica-plan church with three apses and three naves, the central one being slightly wider than the lateral ones, separated by horseshoe arches, of which the start of the first arch on the south side of the central nave can still be observed. The three apses have a semicircular extended plan and are accessed through three horseshoe arches extended by 2/7 of the radius. They are covered by brick vaults in a quarter-sphere shape that start on an impost, also made of bricks arranged in three lines, with the central one in a sawtooth shape and the outer ones in horizontal rows. The altars of the north and central apses are supported by Roman altars, with a dedicatory inscription to a pre-Christian Lusitanian goddess on the one located in the central apse. The original three naves have disappeared, later being replaced by the one that exists today, for which it seems that part of the original exterior walls were reused, covering it with a gabled wooden roof. It is assumed that it was originally not vaulted either, as no remains of buttresses have been found. Although the arches of the apses are closer to the Visigothic module than the Mozarabic one and its chancel, externally straight and tripartite with the central part slightly highlighted, speaks of an Asturian influence, everything that remains of Santa María de Mixós makes us think that it is a Mozarabic construction from the first half of the 10th century. We can consider Santa María de Mixós within the broad group of
basilica-plan churches with three naves separated by horseshoe arches and three apses with a flat apse, inherited from Asturian architecture, which adapted the Asturian model in different ways during the repopulation of the territories north of the Duero throughout the 10th century. Of all of them, it seems to be one of the least influenced by Islamic art, both by the proportions of its horseshoe arches, extended only 2/7 of the radius, and by the form of coverage of the apses, using quarter-sphere vaults, common in Roman architecture and not used in the rest of the churches in the group, where some barrel vaults and mostly Andalusian-type vaults are found. These special characteristics, along with the existence of several altars from an earlier period, seem to indicate that, of all of them, it is the one that has preserved a greater influence of Roman architecture, which had been very widespread in Galicia and of which there could have been remains in that area.

 Province of Ourense, Galicia
Province of Ourense, Galicia