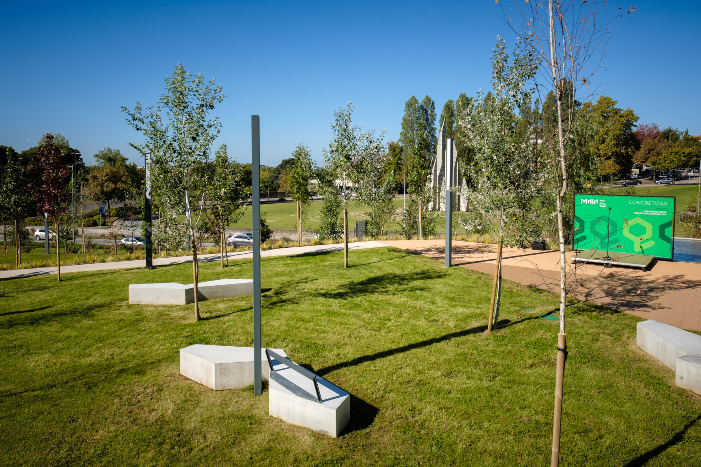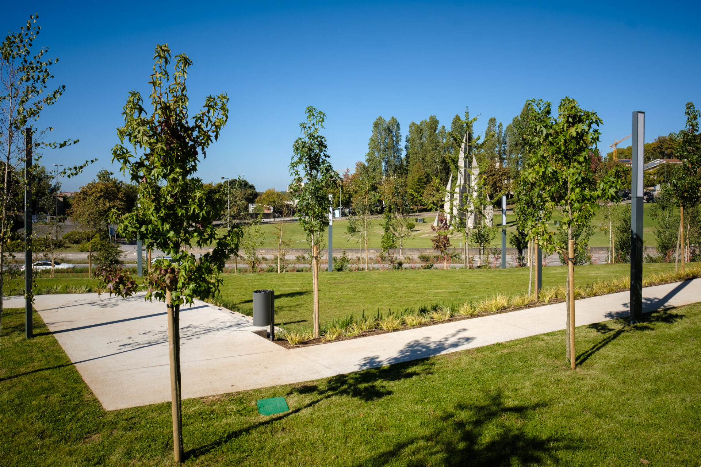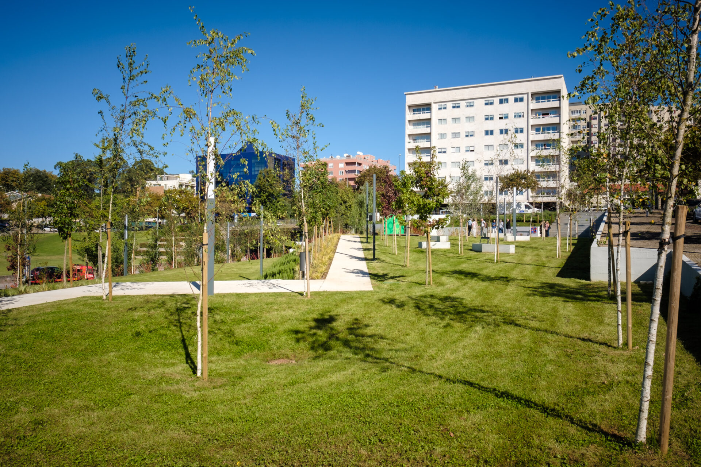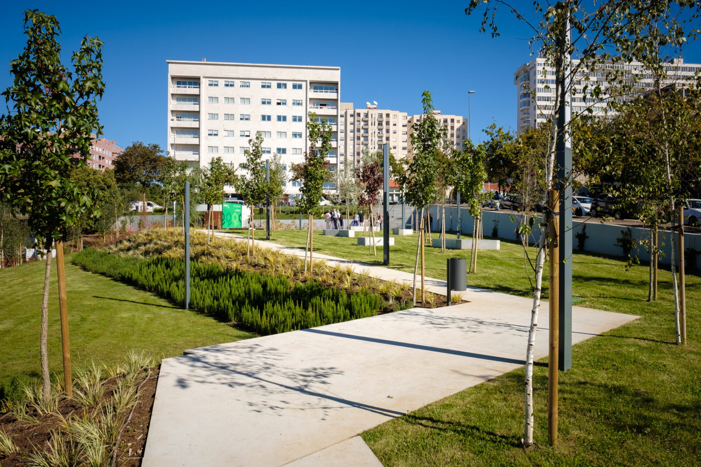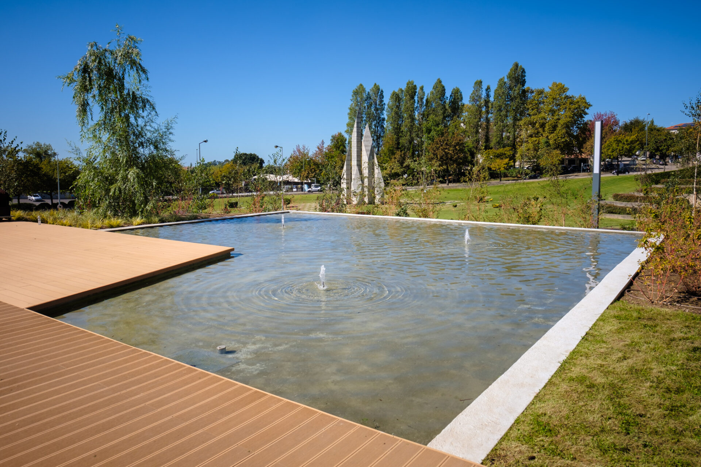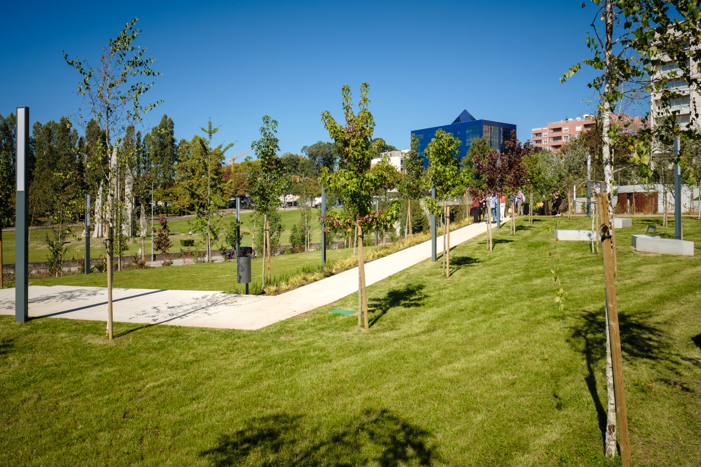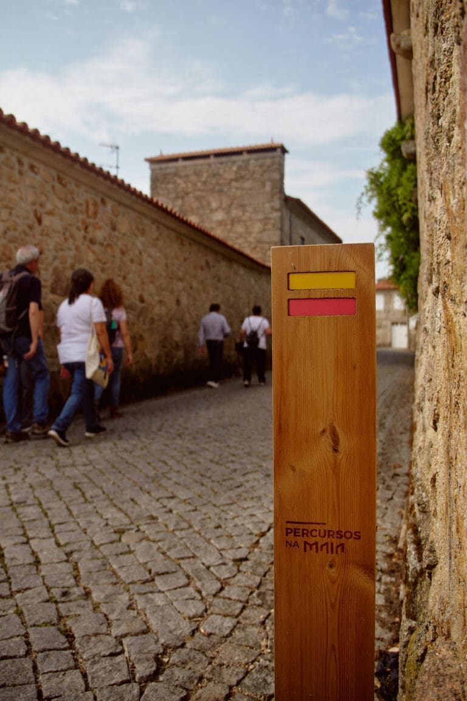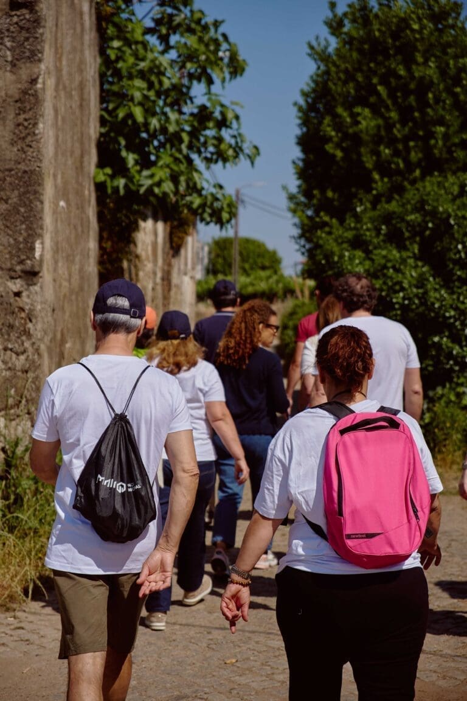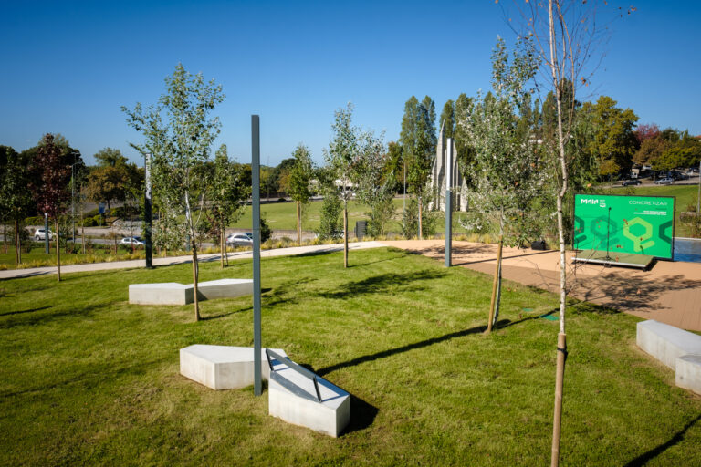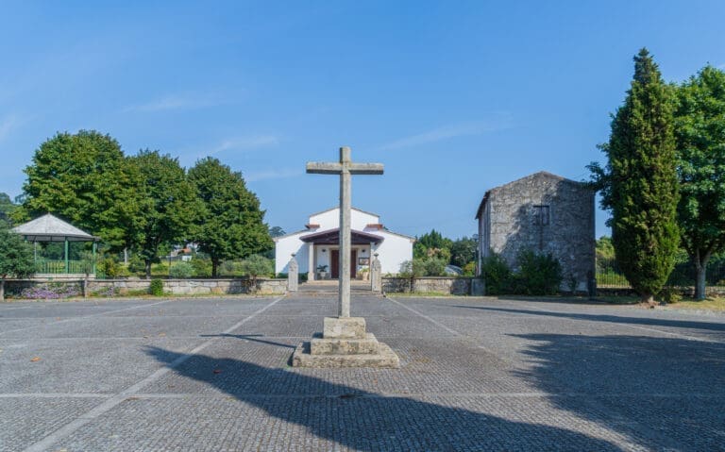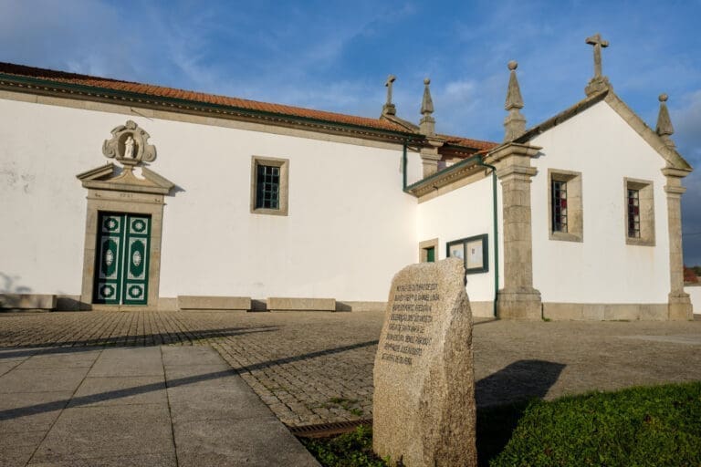Located at the entrance to the city from the EN 14, this garden functions simultaneously as a nearby green space and an urban forest.
The main objectives of Laura Roldão’s landscape architectural project were the preservation of existing arboreal plant material that fits into the general concept of the space – Urban Forest; the organization of spaces in order to maximize tree cover and permeable areas, soil preservation and infiltration of rainwater, simultaneously ensuring enjoyment and circulation throughout the space and the diversity of multifunctional leisure areas on offer in the spaces open given the new functions to be received, also considering criteria of the garden’s load capacity and inclusive accessibility.
On the other hand, this proximity garden contributed to the implementation of the Municipal Ecological Structure in order to promote continuous greenery, with the objectives of increasing environmental quality and creating green corridors.
Read more
The conceptual proposal developed for the Garden’s external spaces takes advantage of the natural and built elements present as elements that enhance the future urban forest.
The topography of the site, currently a slope, allowed the definition of levels that constituted clearings for recreation and accommodation. The slopes resulting from the agreement between the levels and the perimeter areas of agreement with walls and pavements were densely planted in order to form the forest.
The forest is made up of high-density tree masses that coincide with the slopes. New species and individuals were located taking into account their relationship with pre-existing species, the need for rapid consolidation of green space and the promotion of seasonal dynamics. This composition encourages the appearance of species characteristic of the phyto association of the northern coast of Portugal, which are associated with ornamental species. Birches, ash trees, beech trees, liquidambar trees, tulip trees, poplars, oaks and willows were predominantly planted.

 Maia, Northern Portugal
Maia, Northern Portugal