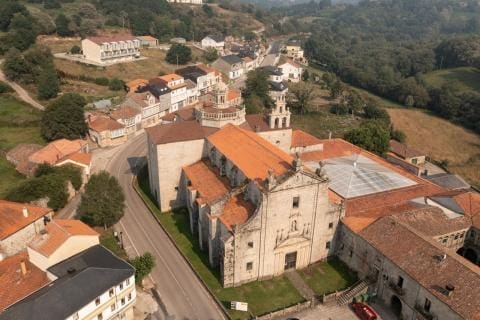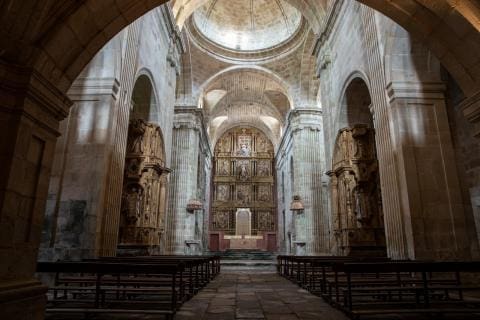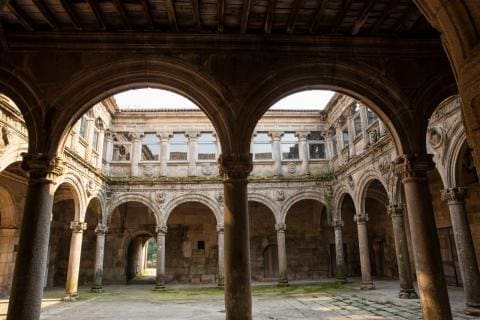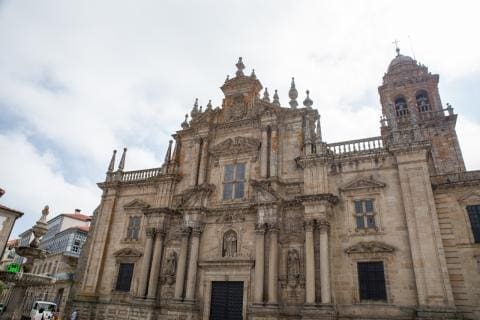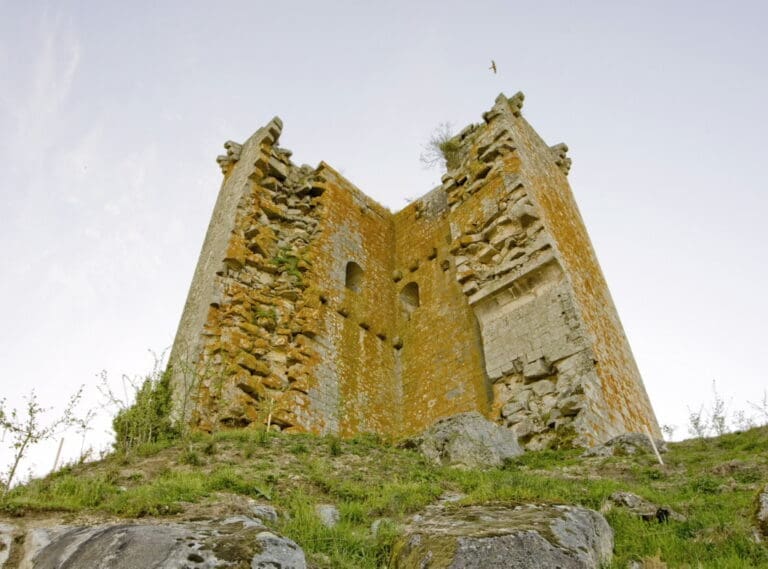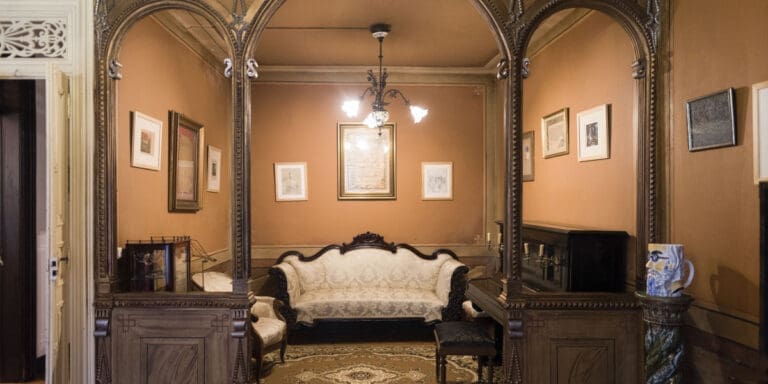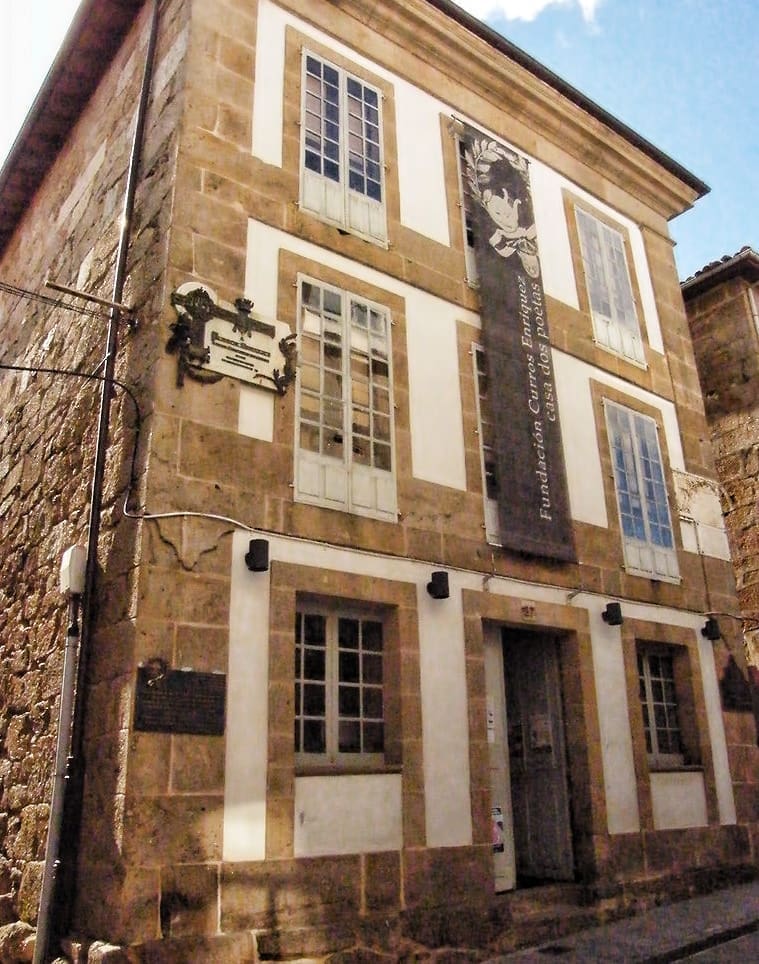Declared a Cultural Heritage Site in 1951, it is located in the same village of Montederramo, presiding over the Praza do Mosteiro. Regarding its Benedictine origin of the primitive observance and with the title of Saint John, most historians who wrote about Montederramo attribute the beginning of its history to the
founding document dated August 21, 1124, granted in Allariz by Doña Teresa of Portugal. In this document, Doña Teresa granted to the so-called Abbot Arnaldo and the Benedictine monks who were with him, a place called Rivoira Sacrata (or Roboira Sacrata) to found a monastery, indicating in said document the privilege by which the monks could move to another place if they considered it more convenient. The original monastery was not located in the current Montederramo, but near Leboreiro, in the village of Seoane Vello, under the denomination of Saint John, which belonged to the Benedictine order. The current monastic house dates from the 12th century, being renovated and expanded in the 16th and 17th centuries. The plans for the new church were commissioned to Juan de Tolosa, a Jesuit master, at the end of 1597 or the beginning of 1598. The work was directed by Pedro de la Sierra. The final result is a beautiful temple with a latin cross basilica plan, with three naves. In the austere, Herrerian style of the new monastic church, the functionalist and unadorned tradition of Cistercian medieval architecture shines, and above all, the strong influence of the Escorial, which arrived in Galicia as an inspiring focus of the architectural renewal of the Spanish Renaissance. The facade is one of the greats of Galician Renaissance architecture, very sober like the rest of the work. In the niche, you can see the stone image of the Virgin attributed to Alonso Martínez. Inside the church, we highlight the main altarpiece, restored in recent times. It is the work of the Galician sculptor Mateo del Prado who carved in wood the high-relief scenes dedicated to the New Testament, integrating them into the structural ensemble made by the Compostela sculptors and carvers Bernardo Cabrera and his son Juan. The high choir, the work of the Portuguese Alonso Martínez at the beginning of the 17th century, made of unpolychromed white walnut wood, was also restored. Attached to the south wall of the church is the processional cloister. It was built between the late 16th and early 17th centuries. In the lower body, we find a harmonious design with a succession of semicircular arches decorated with openwork tracery in Gothic style. Covered with solid star-shaped vaults with nine hanging keys, on corbels. The upper body is more sober and functional. Currently, in this cloister, we find the public school. The monastery preserves another cloister, the hospice. It was built to provide hospitality to those who requested Montederramo’s hospitality. It has a square plan. Its lower body is formed by four slender semicircular arches on each side with smooth shaft columns and Alcarreño capitals. In the spandrels of the arches of the lower floor, medallions with high-relief busts were carved, among which we highlight Emperor Charles V and his son Philip II. With the Mendizábal disentailment of the 19th century, the monastery was acquired by a private individual. Currently, the premises where the monks lived remain in private hands.

 Province of Ourense, Galicia
Province of Ourense, Galicia