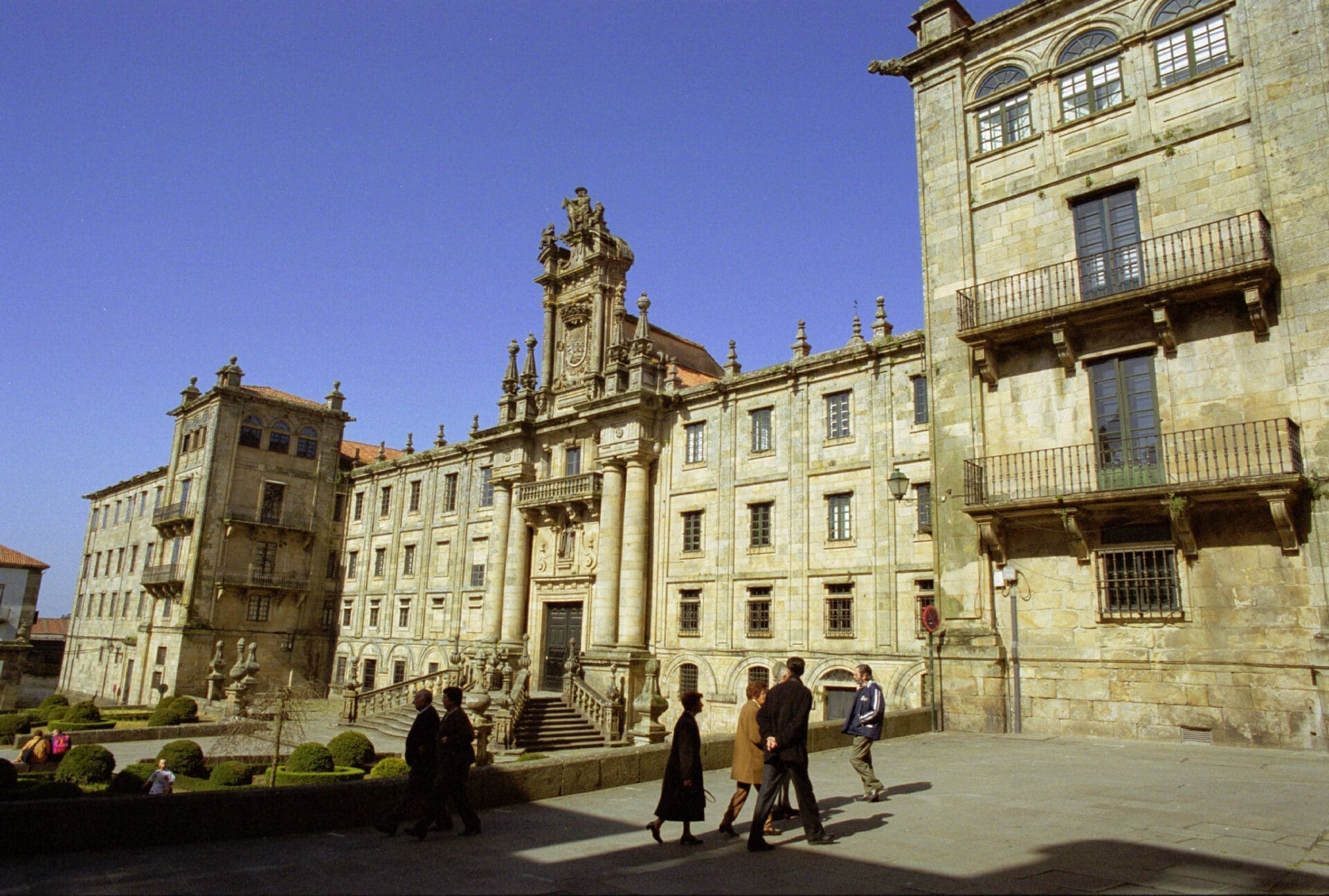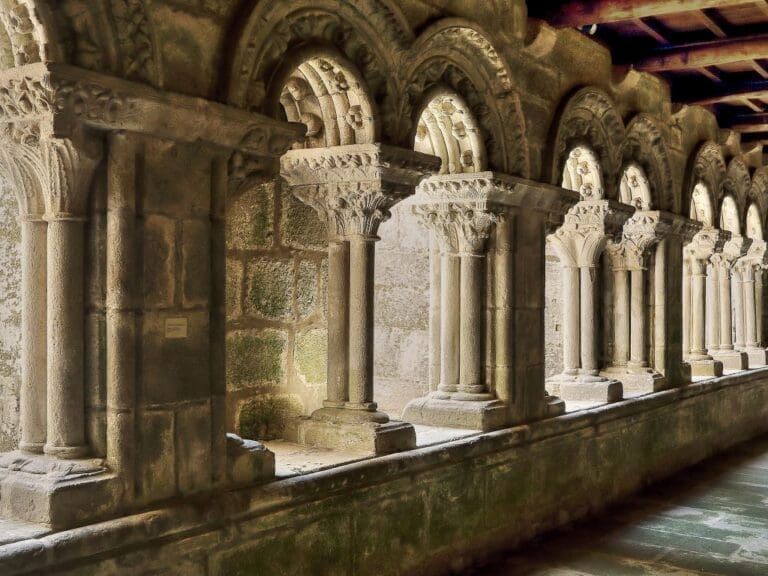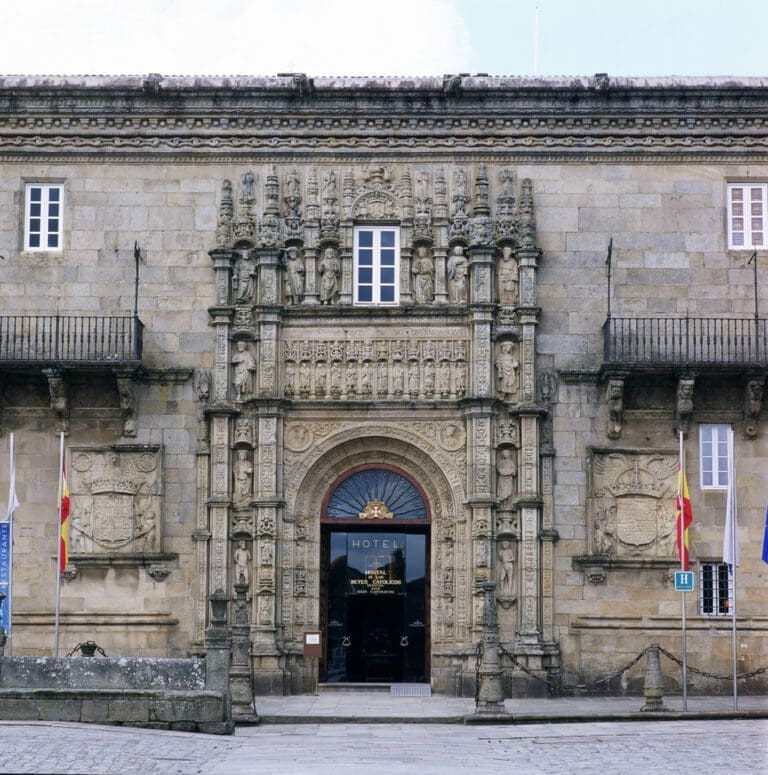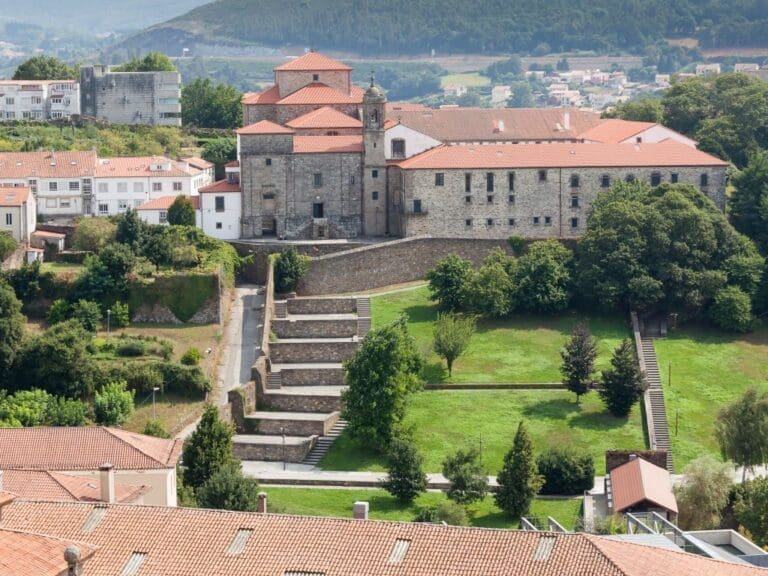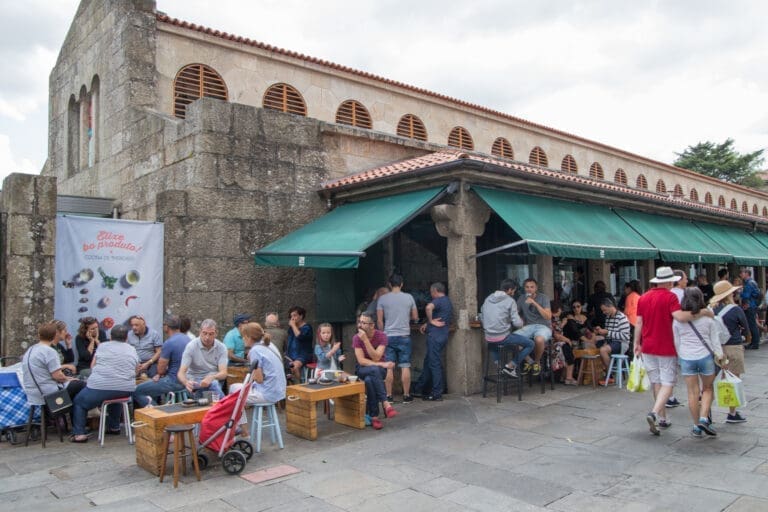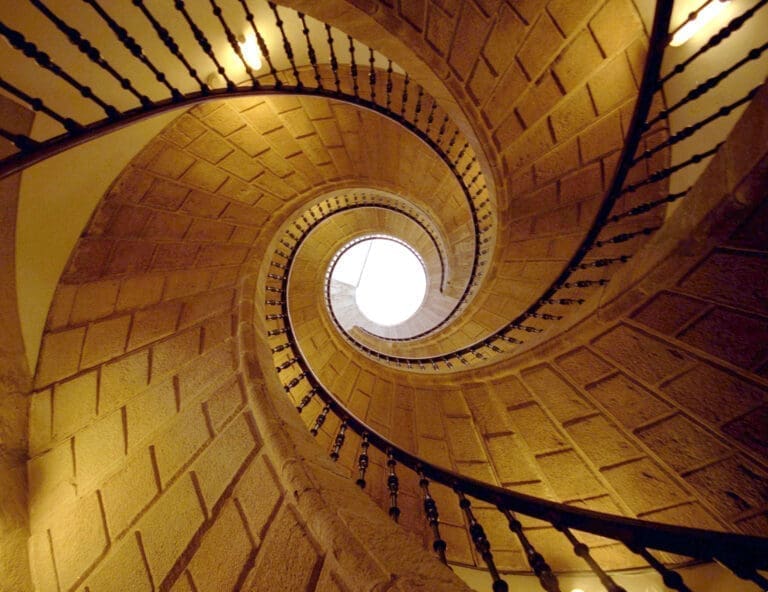CHURCH
The architects who worked on the church were the Portuguese Mateo López, who was responsible for the initial designs; the Granadian Bartolomé Fernández Lechuga, who built the magnificent ribbed dome and organized the interior space achieving great majesty; the Salamancan Peña y Toro, who was in charge of the containment works as the walls had given way, and finally, friar Tomás Alonso and friar Gabriel Casas, with various contributions to the monastery’s façade, cloisters, bell tower, and monastic dependencies. Above the door, a striking Plateresque façade unfolds. In the central part, between the door and the oculus, are the Virgin, Saint Benedict, and Saint Bernard, while in the pediment crowning the doorway is Saint Martin sharing his cloak with a poor man. The towers rise only to the height of the façade, due to the opposition of the cathedral chapter, fearful that the basilica would lose visibility. To overcome the uneven terrain, the Benedictine Plácido Camiña built the beautiful staircase leading to the door, undoubtedly inspired by the one that gives access to the Cathedral from the Obradoiro façade. The temple has a Latin cross plan with three naves in the main arm and one in the transept, traversed by a gallery.
MONASTERY
The monastery is of great simplicity and coldness of lines, only interrupted by the façade, which is accessed by a large staircase. The façade is divided into three parts with a central axis flanked by two large canvases of four floors. The five-story tower helps break the monotony of the façade. The doorway, framed by severe Doric columns, houses Saint Benedict, topped with the structure added by Fernando de Casas in which is the coat of arms of Spain among scallops and the figure of Saint Martin of Tours. Inside the monastery are the cloister of the offices, the most primitive, and the processional cloister.

 Santiago de Compostela, Galicia
Santiago de Compostela, Galicia