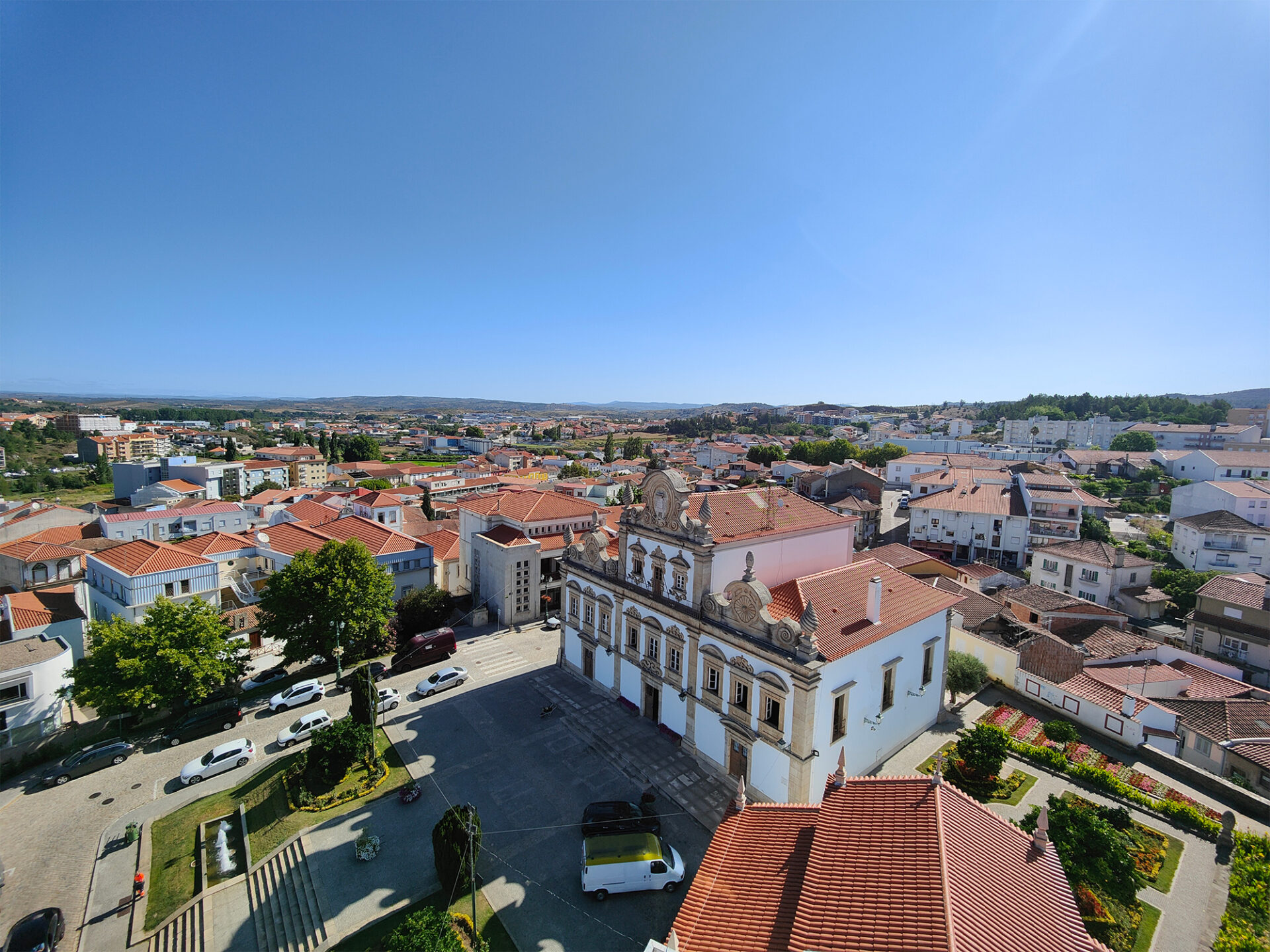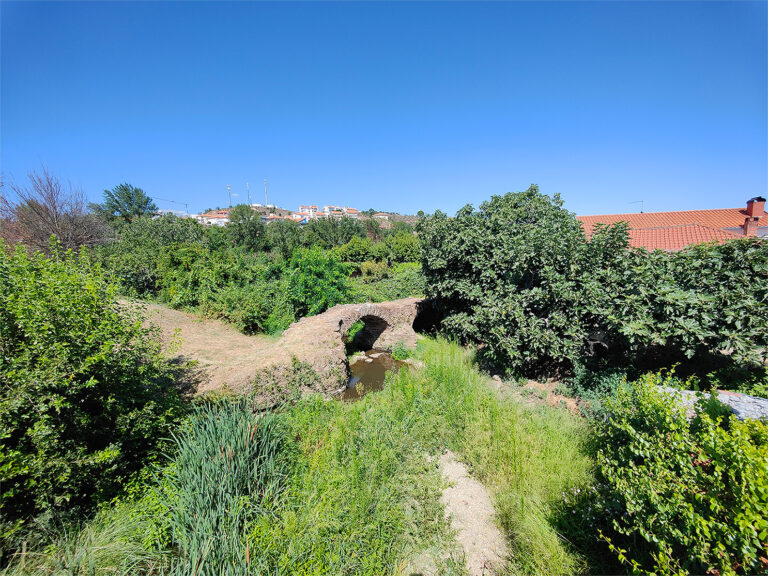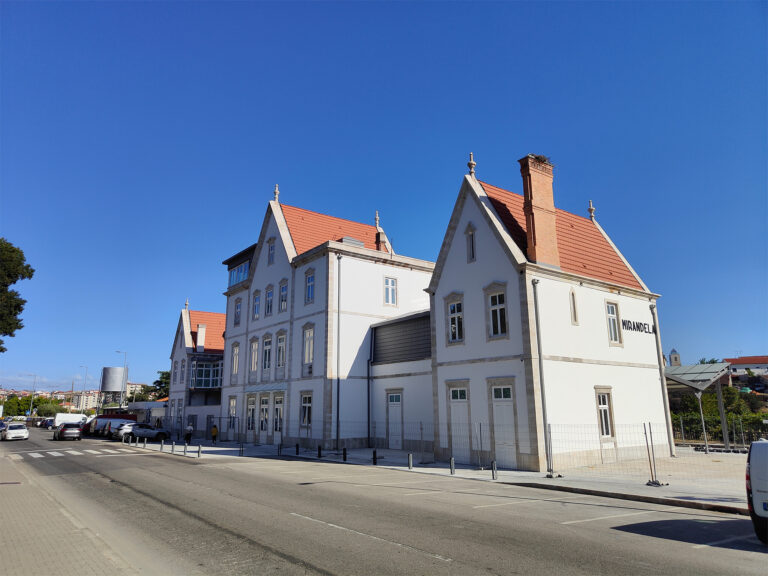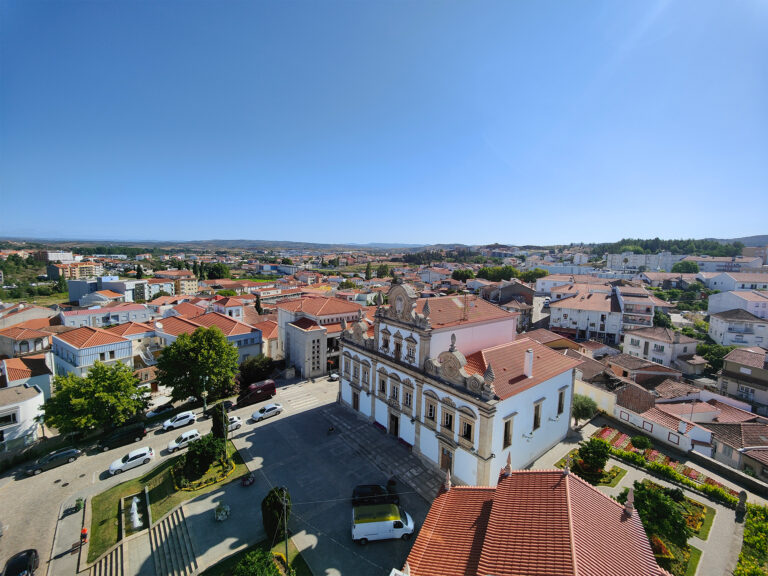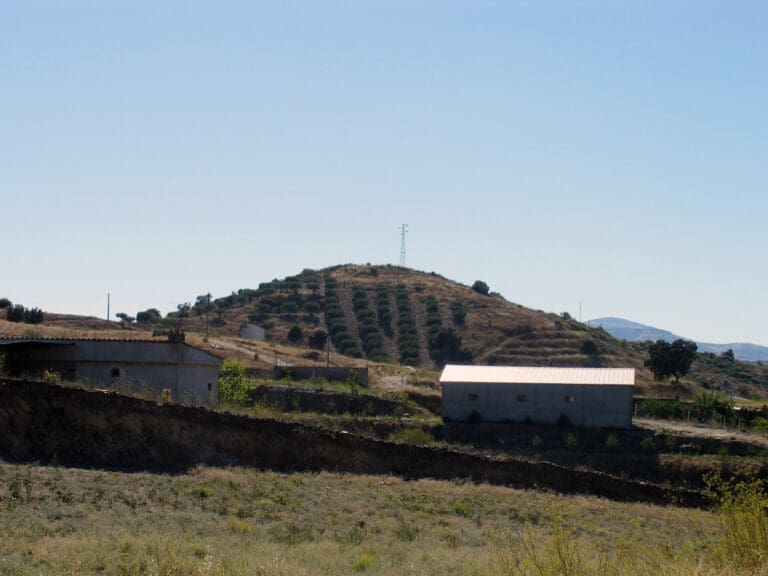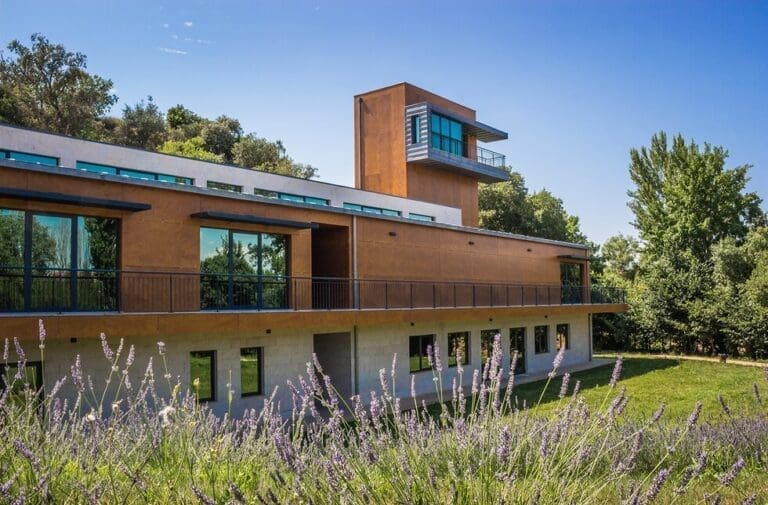Paço dos Távoras is located in the parish and town of Mirandela, specifically in the old area at the highest point of the hill, formerly called S. Miguel, today Plaza del Municipio, with privileged views of the Tua River and the Old Bridge.
The importance of the Távora in Trás-os-Montes, and in particular in the Mirandela region, is well reflected in the privileges granted by the monarchs. The house, where, contrary to the practice of other noble families, the Távoras stayed for a long time, was to reflect all the prestige and power enjoyed by the family. This is how the profound remodelling of the façade, carried out at the beginning of the 18th century, should be understood, which transformed the building into a grandiose stage set, in which the coat of arms of its owners occupied a prominent place. The origins of the house are, however, much older.
The oldest residence is said to be a medieval tower from 1282, which had been properly adapted and was destroyed to make way for another building, more suited to the family’s needs (Rodrigues, 1997, p. 164). The important intervention in the Palace was due to the initiative of the Marquis António Luís de Távora who, in 1709, hired the master stonemasons Manuel Alves and Domingos Pereira, residents of Mirandela, for the new façade, resulting in a façade of typically baroque architecture, excessively decorated. The project submitted to the stonemasons must have come from Lisbon and was most likely designed by the architect João Antunes.
João Antunes (1643-1712) was a Portuguese architect, considered one of the most important of the Baroque period in Portugal. He was at one time the architect of the Portuguese court, where the Távora family had considerable influence, and his main work was the Church of Santa Engrácia in Lisbon, but also the Church of Menino de Deus in Lisbon, the Church of Bom Jesus in Barcelos and many other works of Italian influence.
The main façade of the Palace is where all the dynamism and values of 18th century civil architecture are concentrated, with the horizontalizing tendency of the elongated house, divided by columns, but we also observe the persistence of various traditionalisms, such as the memory of the tower-house, and the accentuated verticality of the central body, with three floors.
In the upper body, the central finial is formed by fins and a cartouche showing the coat of arms of the Távora family, which was cut off after the misfortune suffered by the Távora family, accused of attempted regicide in 1758. The coat of arms, already destroyed, was replaced in 1863 by that of the Counts of São Vicente, who took possession of the Palace, leaving the building abandoned and in ruins. This coat of arms is the one that is still preserved today.
Next to the Palace and on the north side, there was a Chapel of invocation to Nª Sª dos Prazeres, also built by order of the Marquis Luís Álvares de Távora, in the year 1664, which had the coat of arms of the Távora family on the lintel. , they also ordered to be cut off due to the iniquitous sentence that condemned them.
The abandonment of the Palace also extended to the Chapel, and in 1818, when it was in ruins, the image of Our Lady of the Prazeres was given to the Santa Casa da Misericórdia de Mirandela for safekeeping, with the respective crown and silver bell, with the altar and the image inside the Church and the bell on the façade.
In 1890 the Palace was put up for sale at judicial auction, having been acquired by a private individual, who carried out some improvement works on it, having been acquired in 1903 by the Mirandela City Council, having made it available to the Ministry of War, who also sold it in the same year, with the intention of using it for military purposes, carrying out important works, with considerable reforms throughout its interior.
Between 1910 and 1912 the City Council headquarters were installed there, with the administration of the council on the ground floor, and the department of agriculture on the left; On the second floor, to the right, is the Town Hall and, to the left, the court of justice and the Treasury Department;
In 1936, the Liceu Municipal Dr. Álvaro Soares was installed in part of the building.
It currently houses the Town Hall on its three floors.
In the atrium of the Palace, and on the wall of the closed central arch, there is a tile panel dated 1956, with a representation of the coat of arms of Vila de Mirandela, elevated to the category of city on May 16, 1984. It also has a representation of the insignia of the Sword Tower to which the town was awarded at the time, given its strong participation in the defense of the Republic when it was established in Portugal, reason for which, by Government Decree, Mirandela was granted the official status of Order and Sword Tower of Valour, Loyalty and Merit, for the tenacious resistance of its population and heroic defense of its small garrison.
ition, during the monarchical movement of 1919.
In 1994, the area surrounding the Palace was the subject of important urban planning works, which continue, lowering the raised garden of the Pazo (part of what remained of the original castle) to the ground floor.

 Mirandela, Northern Portugal
Mirandela, Northern Portugal