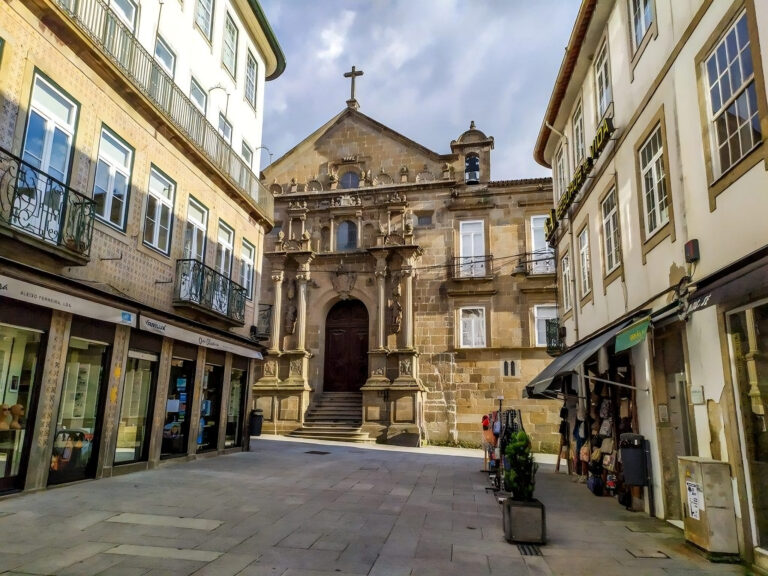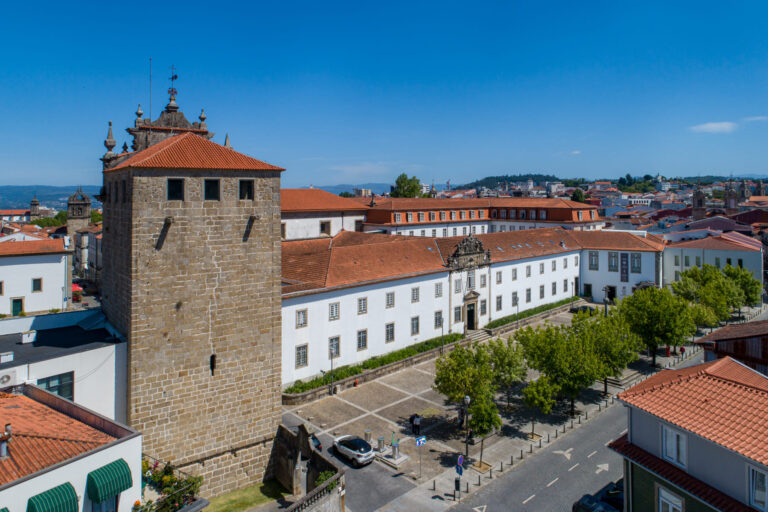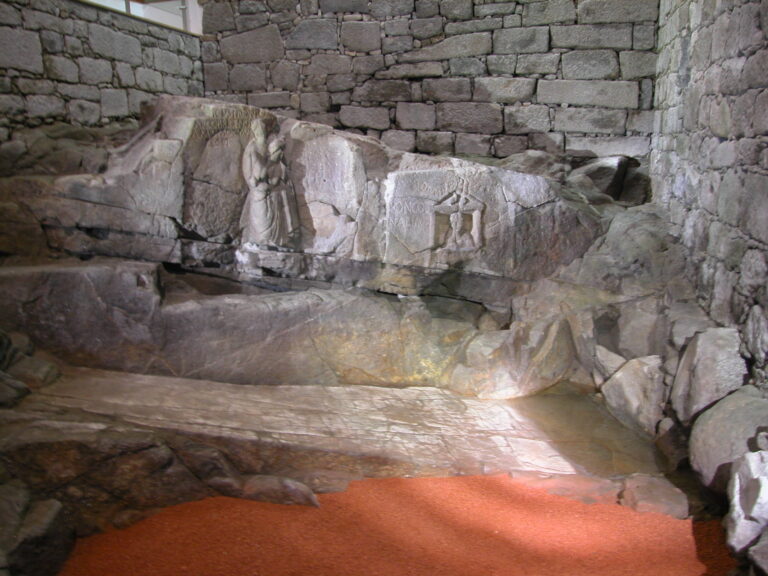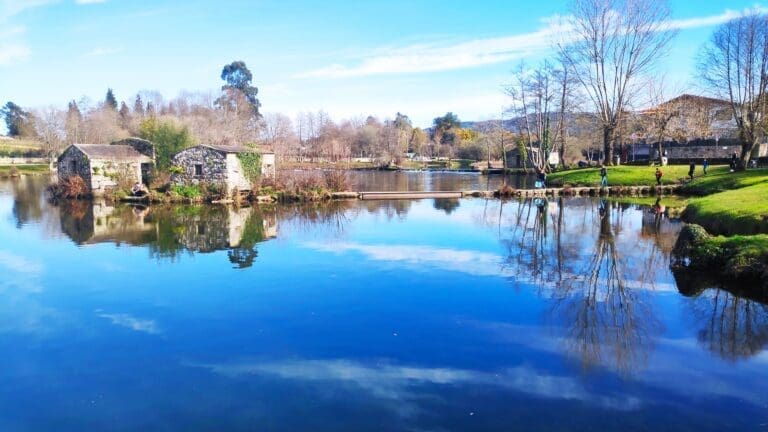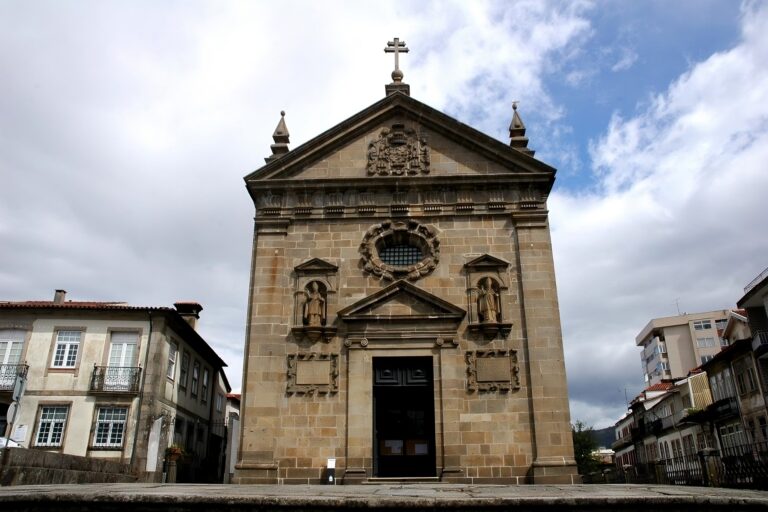The Sanctuary of Bom Xesús do Monte, as we know it today, is the result of multiple architectural interventions, together with an important effort of aesthetic updating and catechesis that, since the late fifteenth century, reaffirm the religious vocation of this space. In its construction several artists from Bracaro worked, mainly during the baroque period, since the scenographic traces of the staircases and the concept of pilgrimage church were essentially accentuated in this period. Likewise, it is indissolubly linked to the name of the archbishop D. Rodrigo de Moura Teles, who endowed this whole complex with an architectural and iconographic unity, celebrating, at the same time, his own power as a member of the church. He places his arms in the portico that begins the route. The works of the temple continued, nevertheless, until the XIX century, and although in all the space the baroque language predominates, there are multiple testemuños of rococo and neoclassicism.
The first religious building erected in this place by order of the archbishop D. Jorge da Costa, dates from 1494. It was rebuilt successively in 1522 and 1629, dating from this last campaign the six chapels of the Paixón, the houses of the pilgrims and the name of a hermit. In other words, if the idea of the Paixón of Christ associated to a journey through the mountain (understood as a way of salvation) was present from the beginning, it was after the intervention of 1629 when it became more effective, culminating in the XVIII century. It was a project of D. Rodrigo de Moura Teles and D. Gaspar de Bragança. In fact, in 1722 the whole complex was reformulated, standardized and the layout was defined, starting from the portico with the archbishop’s coat of arms, giving rise to eight new chapels and their respective fonts with mythological figures, which confronted the Christian Truth and Faith with falsehood emanating from other cults.
In Terreiro das Chagas you will find the fountain with emblems of the Paixón, attributed to André Soares, and with which ends this first part of the tour. The Stairway of the Five Senses, in which each font corresponds to an easily identifiable meaning, and the stairway of the Virtues (with representations of Faith, Hope and Charity), the latter attributed to Carlos Amarante, and executed at the time of Archbishop D. Gaspar de Bragança, responsible for the enlargement of the sanctuary.
The parallelism with the Way of Calvary and the catechetical function of Bom Xesús is well expressed along the zigzagging path that leads to the church, and where all the artistic manifestations converge in the same direction, as José Fernandes Pereira affirms: on the stairway of the Five Senses the message is centered on the illusory and sinful nature of sensitive knowledge. Therefore, water and sacred images function as possibilities of purification, culminating in the Escadório das Virtudes, where the pilgrim comes into contact with the theological truths, thus becoming capable of entering the culmination of the whole journey: the church, the house of God, where only the pure should enter.
The temple was previously located at the end of the Escalinata dos Cinco Sentidos, and its design is attributed to Manuel Pinto Vilalobos (c. 1725). It was destroyed to give way to the current one, built by Carlos Amarante, in a language that denotes the opening to neoclassicism, and the resulting decorative purification, in a composition where the central body stands out, crowned by a triangular pediment, and flanked by two towers. Therefore, in spite of the classical quotation, Amarante denotes the influence of André Soares’ Bracarense architecture, very present in the effective animation of the façade. The interior is quite sober, with four side chapels, being the main altar the Calvary of the sculptor José Monteiro da Rocha, and the paintings of Pedro Alexandrino.

 Braga, Northern Portugal
Braga, Northern Portugal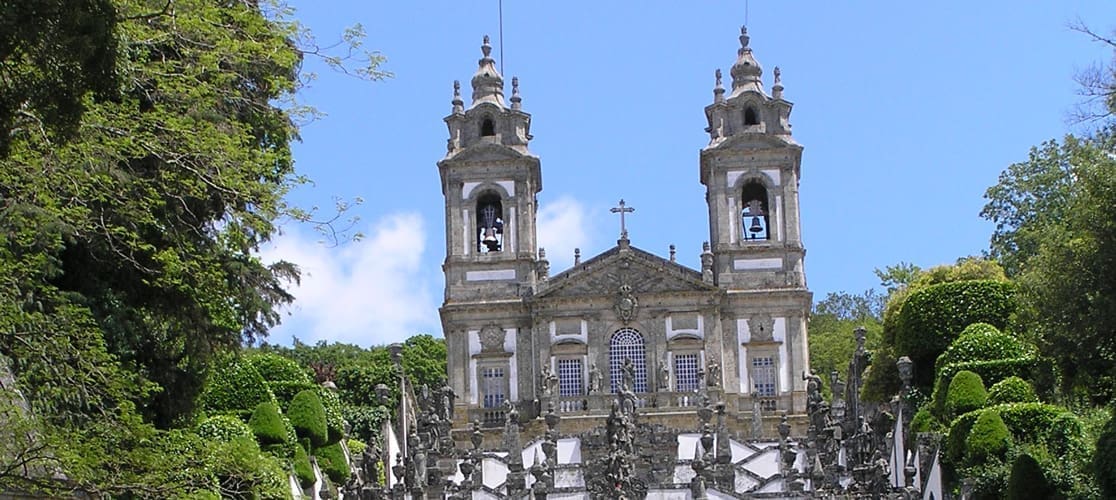
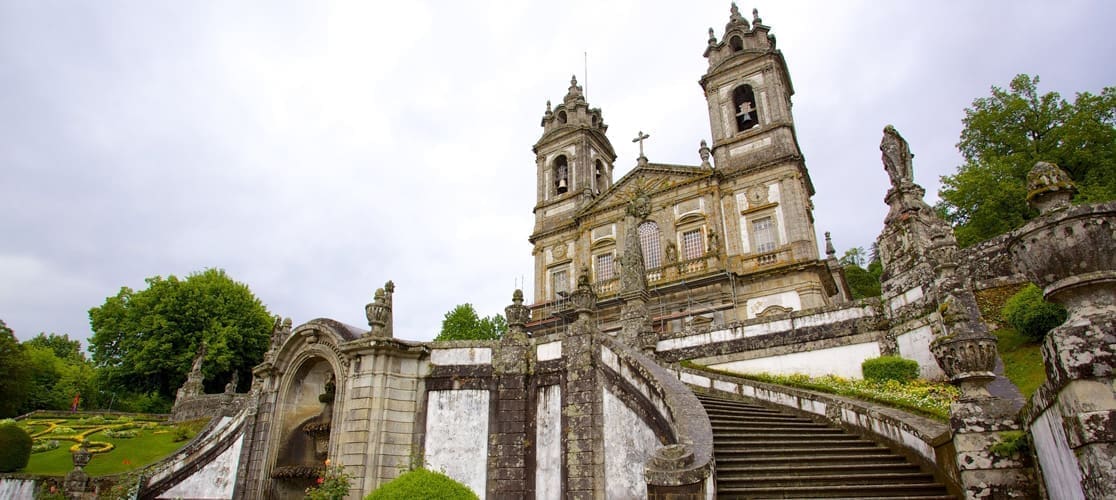




 Página Web
Página Web 